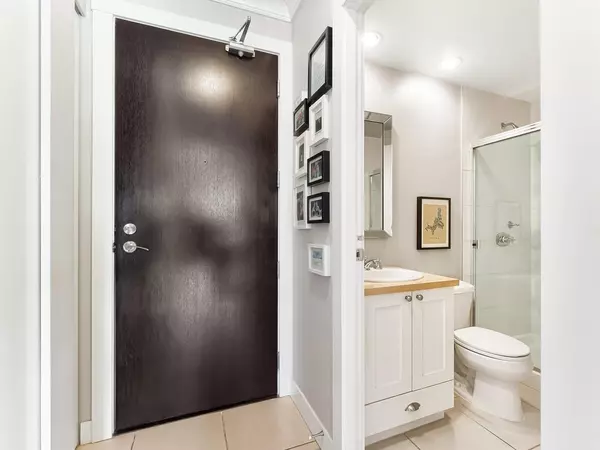$870,000
$888,000
2.0%For more information regarding the value of a property, please contact us for a free consultation.
2 Beds
2 Baths
794 SqFt
SOLD DATE : 04/11/2023
Key Details
Sold Price $870,000
Property Type Condo
Sub Type Apartment/Condo
Listing Status Sold
Purchase Type For Sale
Square Footage 794 sqft
Price per Sqft $1,095
Subdivision Lower Lonsdale
MLS Listing ID R2765393
Sold Date 04/11/23
Style Upper Unit
Bedrooms 2
Full Baths 2
Maintenance Fees $521
Abv Grd Liv Area 794
Total Fin. Sqft 794
Year Built 2005
Annual Tax Amount $2,251
Tax Year 2022
Property Description
Lifestyle is key here at One Park Lane, a Premier 2005 Georgie Award winner for Best Bldg in BC. A bright two bed, two full bath updated home with South Easterly views over the park, and down to the water from the balcony. Stainless and granite is standard here, crown mouldings, 9 ft ceilings, engineered flooring, gas fireplace, new dishwasher and a gas cooktop, also a double size storage locker. The bldg has numerous amenities, fitness centre, theatre, meeting/party lounge, concierge, and is surrounded by beautiful gardens. So many shops and services within a stones throw, including John Braithwaite Centre, the brewery district, the shipyards, Polygon Gallery, Lonsdale Quay shops, Ocean walks, and the Sea bus to downtown. Open houses Sat/Sun 04/08/09 2-4pm
Location
Province BC
Community Lower Lonsdale
Area North Vancouver
Building/Complex Name ONE PARK LANE
Zoning MF
Rooms
Basement None
Kitchen 1
Separate Den/Office N
Interior
Interior Features ClthWsh/Dryr/Frdg/Stve/DW, Disposal - Waste, Drapes/Window Coverings, Garage Door Opener, Microwave, Oven - Built In, Security System, Sprinkler - Fire
Heating Baseboard, Natural Gas
Fireplaces Number 1
Fireplaces Type Gas - Natural
Heat Source Baseboard, Natural Gas
Exterior
Exterior Feature Balcony(s)
Parking Features Garage Underbuilding
Garage Spaces 1.0
Amenities Available Bike Room, Club House, Elevator, Exercise Centre, Garden, In Suite Laundry, Recreation Center, Storage, Concierge
View Y/N Yes
View PARTIAL WATER VIEW AND PARK
Roof Type Other,Torch-On
Total Parking Spaces 1
Building
Faces Southeast
Story 1
Sewer City/Municipal
Water City/Municipal
Locker Yes
Unit Floor 602
Structure Type Concrete
Others
Restrictions Pets Allowed w/Rest.,Rentals Allwd w/Restrctns,Smoking Restrictions
Tax ID 026-171-911
Ownership Freehold Strata
Energy Description Baseboard,Natural Gas
Pets Allowed 2
Read Less Info
Want to know what your home might be worth? Contact us for a FREE valuation!

Our team is ready to help you sell your home for the highest possible price ASAP

Bought with Rennie & Associates Realty Ltd.

"My job is to find and attract mastery-based agents to the office, protect the culture, and make sure everyone is happy! "
1126 Austin Ave, Coquitlam, British Columbia, V3K3P5, CAN






