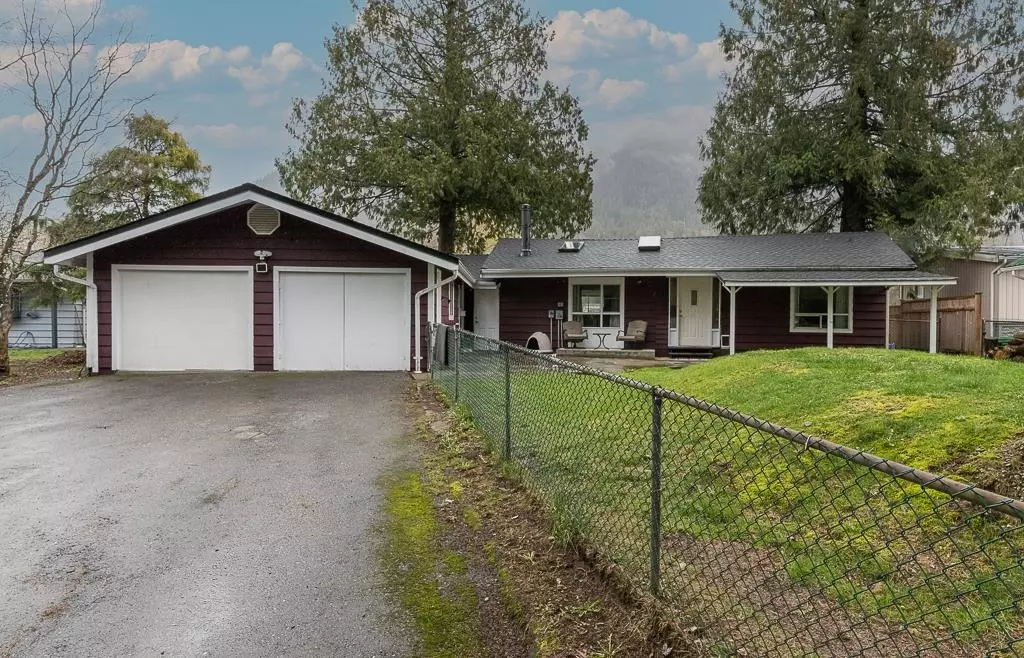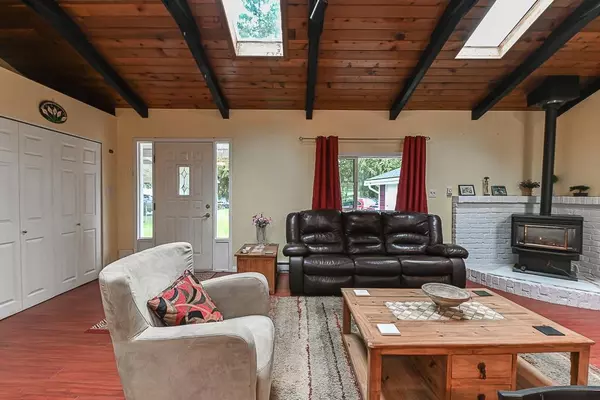$895,000
$928,888
3.6%For more information regarding the value of a property, please contact us for a free consultation.
3 Beds
2 Baths
1,918 SqFt
SOLD DATE : 04/09/2023
Key Details
Sold Price $895,000
Property Type Single Family Home
Sub Type House/Single Family
Listing Status Sold
Purchase Type For Sale
Square Footage 1,918 sqft
Price per Sqft $466
Subdivision Durieu
MLS Listing ID R2762186
Sold Date 04/09/23
Style 1 Storey,Rancher/Bungalow
Bedrooms 3
Full Baths 2
Abv Grd Liv Area 1,918
Total Fin. Sqft 1918
Annual Tax Amount $2,650
Tax Year 2022
Lot Size 8,868 Sqft
Acres 0.2
Property Description
This unique rancher backs onto the peaceful waters of the Hatzic tributary and offers a beautiful backyard oasis. The kitchen/living area with a gas fireplace has vaulted ceilings\skylights. Sliding glass doors open to a new deck built in Aug/2022. The 1 bdrm suite rented for 1150/mth has seperate laundry. Upgrades:stainless-steel appliances,kitchen cabinets,sink,flooring,exterior/interior paint,master bedroom patio door, window in living room and light fixtures in the main house. Roof in Aug/2022 with warranty for new owners. Hotub, shed and dock in backyard! Garage is used for workshop but can easily be adjusted to be a 2 car garage. Driveway can fit 8 cars/RV.This close-knit neighbourhood shares a private park with a boatlaunch just down the street.Book your showing asap! OP Ap.8 1-3pm
Location
Province BC
Community Durieu
Area Mission
Zoning R2
Rooms
Other Rooms Kitchen
Basement None
Kitchen 2
Separate Den/Office N
Interior
Interior Features Clothes Washer/Dryer, Hot Tub Spa/Swirlpool, Refrigerator, Stove
Heating Electric, Natural Gas
Fireplaces Number 2
Fireplaces Type Natural Gas
Heat Source Electric, Natural Gas
Exterior
Exterior Feature Fenced Yard, Patio(s) & Deck(s)
Parking Features Add. Parking Avail.
Garage Spaces 1.0
Amenities Available In Suite Laundry, Storage
View Y/N Yes
View Mountain & Creek
Roof Type Asphalt
Lot Frontage 70.0
Lot Depth 126.0
Total Parking Spaces 8
Building
Story 1
Sewer Septic
Water City/Municipal
Structure Type Frame - Wood
Others
Tax ID 008-723-851
Ownership Freehold NonStrata
Energy Description Electric,Natural Gas
Read Less Info
Want to know what your home might be worth? Contact us for a FREE valuation!

Our team is ready to help you sell your home for the highest possible price ASAP

Bought with Royal LePage West Real Estate Services

"My job is to find and attract mastery-based agents to the office, protect the culture, and make sure everyone is happy! "
1126 Austin Ave, Coquitlam, British Columbia, V3K3P5, CAN






