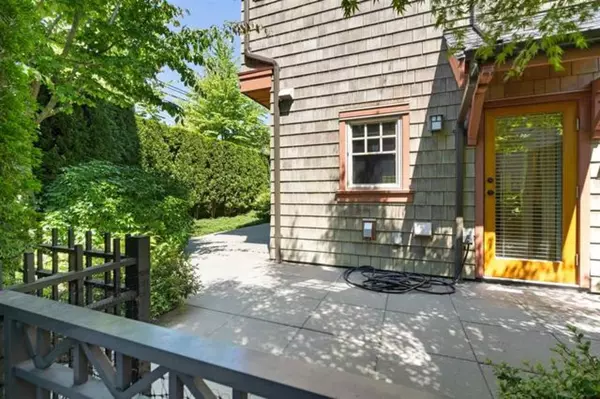$1,710,000
$1,699,000
0.6%For more information regarding the value of a property, please contact us for a free consultation.
3 Beds
4 Baths
1,671 SqFt
SOLD DATE : 04/09/2023
Key Details
Sold Price $1,710,000
Property Type Townhouse
Sub Type Townhouse
Listing Status Sold
Purchase Type For Sale
Square Footage 1,671 sqft
Price per Sqft $1,023
Subdivision Oakridge Vw
MLS Listing ID R2764606
Sold Date 04/09/23
Style End Unit,3 Storey w/Bsmt.
Bedrooms 3
Full Baths 3
Half Baths 1
Maintenance Fees $627
Abv Grd Liv Area 505
Total Fin. Sqft 1671
Year Built 2013
Annual Tax Amount $4,707
Tax Year 2022
Property Description
Introducing Montgomery Townhomes by Listraor, where luxurious living meets impeccable maintenance. This stunning end unit boasts 3 bedrooms, 3.5 bathrooms, a den, and a family room with an open, well-designed floorplan that is bright and spacious. The kitchen with top-of-the-line Fisher Paykel stainless steel appliances, quality custom cabinetry, and luxurious granite countertops. The home is further adorned with upgraded high-end hardwood flooring throughout, central air conditioning, and a wrap-around landscaped private outdoor space complete with a gas BBQ hookup, perfect for entertaining. The home is conveniently located within walking distance to Jamieson Elementary, Eric Hamber Secondary, and Langara College, with easy access to downtown, Richmond, UBC, and public transportation.
Location
Province BC
Community Oakridge Vw
Area Vancouver West
Zoning CD1
Rooms
Other Rooms Den
Basement Full, Fully Finished
Kitchen 1
Separate Den/Office Y
Interior
Interior Features Air Conditioning, ClthWsh/Dryr/Frdg/Stve/DW, Microwave, Security System, Smoke Alarm, Sprinkler - Fire
Heating Baseboard, Electric, Natural Gas
Fireplaces Number 1
Fireplaces Type Gas - Natural
Heat Source Baseboard, Electric, Natural Gas
Exterior
Exterior Feature Balcny(s) Patio(s) Dck(s), Fenced Yard
Parking Features Garage; Underground
Garage Spaces 2.0
Amenities Available None
Roof Type Asphalt
Total Parking Spaces 2
Building
Story 4
Sewer City/Municipal
Water City/Municipal
Structure Type Frame - Wood
Others
Restrictions No Restrictions,Pets Allowed,Rentals Allowed
Tax ID 028-879-996
Ownership Freehold Strata
Energy Description Baseboard,Electric,Natural Gas
Read Less Info
Want to know what your home might be worth? Contact us for a FREE valuation!

Our team is ready to help you sell your home for the highest possible price ASAP

Bought with Unilife Realty Inc.
"My job is to find and attract mastery-based agents to the office, protect the culture, and make sure everyone is happy! "
1126 Austin Ave, Coquitlam, British Columbia, V3K3P5, CAN






