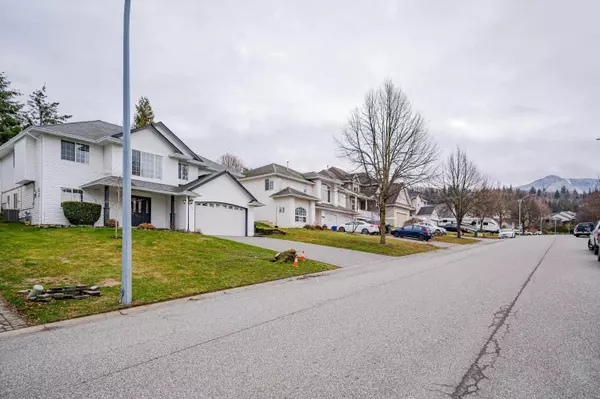$885,000
$924,999
4.3%For more information regarding the value of a property, please contact us for a free consultation.
3 Beds
3 Baths
2,492 SqFt
SOLD DATE : 04/02/2023
Key Details
Sold Price $885,000
Property Type Single Family Home
Sub Type House/Single Family
Listing Status Sold
Purchase Type For Sale
Square Footage 2,492 sqft
Price per Sqft $355
Subdivision Promontory
MLS Listing ID R2757706
Sold Date 04/02/23
Style 2 Storey,Basement Entry
Bedrooms 3
Full Baths 3
Abv Grd Liv Area 1,430
Total Fin. Sqft 2492
Year Built 1997
Annual Tax Amount $3,608
Tax Year 2022
Lot Size 7,141 Sqft
Acres 0.16
Property Description
Welcome to 5694 STONEHAVEN ST, you will fall in love with this just shy of 2500sqft 3-bedroom, 3-bathroom home located in one of the original Promontory subdivisions, situated a large well-appointed lot. This home has been tastefully updated featuring a newer kitchen w/stone counters, white maple shaker cabinetry, tile backsplash, S/S appliance package w/Nat Gas range, butcher block island, engineered H/W floors, large media room with built in ceiling speakers and over 100" media screen included in the sale! Flowing through the kitchen out to your large rear patio with sunken hot tub which overlooks your large private back yard w/ a peekaboo view of Mt. Cheam! Master suite offers a large walk in closet and ensuite bathroom. call today for your private tour!
Location
Province BC
Community Promontory
Area Sardis
Zoning SR
Rooms
Other Rooms Bedroom
Basement Fully Finished
Kitchen 1
Separate Den/Office Y
Interior
Interior Features Air Conditioning, ClthWsh/Dryr/Frdg/Stve/DW, Dishwasher, Garage Door Opener, Hot Tub Spa/Swirlpool, Microwave, Smoke Alarm, Vacuum - Built In
Heating Forced Air, Natural Gas
Fireplaces Number 1
Fireplaces Type Natural Gas
Heat Source Forced Air, Natural Gas
Exterior
Exterior Feature Fenced Yard, Sundeck(s)
Parking Features Garage; Double
Garage Spaces 2.0
Garage Description 19'4x21'2
Amenities Available Air Cond./Central, Storage, Swirlpool/Hot Tub
View Y/N Yes
View Mt.Thom
Roof Type Asphalt
Lot Frontage 57.3
Lot Depth 124.8
Total Parking Spaces 6
Building
Story 2
Sewer City/Municipal
Water City/Municipal
Structure Type Frame - Wood
Others
Tax ID 018-695-884
Ownership Freehold NonStrata
Energy Description Forced Air,Natural Gas
Read Less Info
Want to know what your home might be worth? Contact us for a FREE valuation!

Our team is ready to help you sell your home for the highest possible price ASAP

Bought with Rennie & Associates Realty Ltd.
"My job is to find and attract mastery-based agents to the office, protect the culture, and make sure everyone is happy! "
1126 Austin Ave, Coquitlam, British Columbia, V3K3P5, CAN






