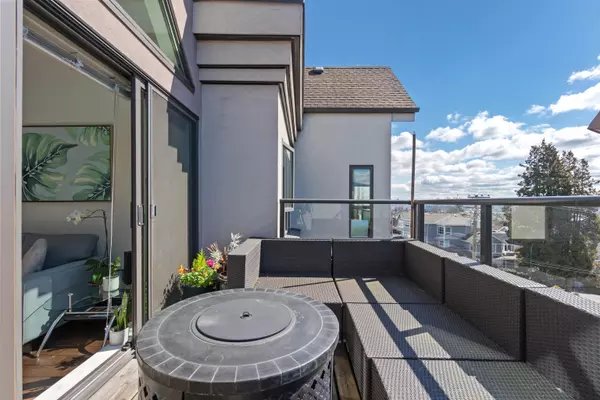$727,000
$735,000
1.1%For more information regarding the value of a property, please contact us for a free consultation.
1 Bed
1 Bath
681 SqFt
SOLD DATE : 04/18/2023
Key Details
Sold Price $727,000
Property Type Condo
Sub Type Apartment/Condo
Listing Status Sold
Purchase Type For Sale
Square Footage 681 sqft
Price per Sqft $1,067
Subdivision Central Lonsdale
MLS Listing ID R2766340
Sold Date 04/18/23
Style Penthouse
Bedrooms 1
Full Baths 1
Maintenance Fees $304
Abv Grd Liv Area 681
Total Fin. Sqft 681
Year Built 1997
Annual Tax Amount $1,955
Tax Year 2022
Property Description
Rarely available PENTHOUSE at Rutherford Park. This gorgeous one bedroom, top floor, south facing suite with city/water views is sure to impress. Loads of natural light, stunning vaulted ceilings (14''+), skylights, spacious living/dining area, gas f/p, open kitchen w/granite countertops, W/D, HW floors are just the start of things to love. This penthouse offers spacious living inside & out, generous sized sundeck perfect for BBQ''s or lounging. Highly respected & well maintained building. Notable building info/features: envelope/rainscreen 2010 incl. new windows, 2012 plumbing upgrades, new roof 2018, 2 elevators, 1 parking/storage. Just steps to beautiful parks, shopping, coffee shops, gyms, transit. Pets: 1 dog+cat or 2 cats/rentals allowed w/restrictions. Ideal location & investment.
Location
Province BC
Community Central Lonsdale
Area North Vancouver
Building/Complex Name Rutherford Park on Tenth
Zoning CD-325
Rooms
Basement None
Kitchen 1
Separate Den/Office N
Interior
Interior Features ClthWsh/Dryr/Frdg/Stve/DW, Drapes/Window Coverings, Garage Door Opener, Microwave, Vaulted Ceiling
Heating Baseboard, Electric
Fireplaces Number 1
Fireplaces Type Gas - Natural
Heat Source Baseboard, Electric
Exterior
Exterior Feature Balcony(s)
Parking Features Garage Underbuilding
Garage Spaces 1.0
Amenities Available Bike Room, Elevator, In Suite Laundry, Storage
View Y/N Yes
View City and water
Roof Type Asphalt,Torch-On
Total Parking Spaces 1
Building
Faces South
Story 1
Sewer City/Municipal
Water City/Municipal
Locker Yes
Unit Floor 405
Structure Type Frame - Wood
Others
Restrictions Pets Allowed w/Rest.,Rentals Allwd w/Restrctns,Smoking Restrictions
Tax ID 023-968-010
Ownership Freehold Strata
Energy Description Baseboard,Electric
Pets Allowed 1
Read Less Info
Want to know what your home might be worth? Contact us for a FREE valuation!

Our team is ready to help you sell your home for the highest possible price ASAP

Bought with RE/MAX Select Realty

"My job is to find and attract mastery-based agents to the office, protect the culture, and make sure everyone is happy! "
1126 Austin Ave, Coquitlam, British Columbia, V3K3P5, CAN






