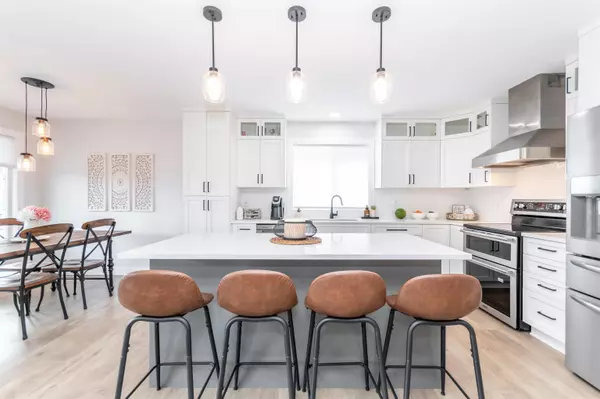$999,999
$1,039,900
3.8%For more information regarding the value of a property, please contact us for a free consultation.
5 Beds
3 Baths
2,532 SqFt
SOLD DATE : 04/07/2023
Key Details
Sold Price $999,999
Property Type Single Family Home
Sub Type House/Single Family
Listing Status Sold
Purchase Type For Sale
Square Footage 2,532 sqft
Price per Sqft $394
Subdivision Promontory
MLS Listing ID R2752533
Sold Date 04/07/23
Style Rancher/Bungalow w/Bsmt.
Bedrooms 5
Full Baths 3
Maintenance Fees $25
Abv Grd Liv Area 1,296
Total Fin. Sqft 2532
Rental Info 100
Year Built 2002
Annual Tax Amount $3,499
Tax Year 2022
Lot Size 7,200 Sqft
Acres 0.17
Property Description
This charming rancher with a walk out basement, is located in a great neighborhood close to schools and shopping. Over the last year this home has had a partial renovation including(Main floor): new flooring, baseboards, fresh paint, a renovated fireplace, updated cupboards, quartz countertops, a brand-new island, new hot water tanks and improved lighting. With 5 spacious bedrooms and 3 bathrooms, this home is perfect for families or those in need of extra space. Additionally, there is an unauthorized 2-bedroom suite in the basement, offering even more versatility and potential income. The large fenced yard provides a private and secure outdoor space for relaxation and entertaining. This property is a must-see for anyone looking for a well-maintained, updated home in a prime location.
Location
Province BC
Community Promontory
Area Sardis
Zoning R1
Rooms
Other Rooms Bedroom
Basement Full
Kitchen 2
Separate Den/Office N
Interior
Interior Features Air Conditioning, ClthWsh/Dryr/Frdg/Stve/DW, Smoke Alarm
Heating Forced Air, Natural Gas
Fireplaces Number 1
Fireplaces Type Electric
Heat Source Forced Air, Natural Gas
Exterior
Exterior Feature Balcny(s) Patio(s) Dck(s), Fenced Yard
Parking Features Garage; Double
Garage Spaces 2.0
Amenities Available Air Cond./Central
View Y/N Yes
View mountains
Roof Type Asphalt
Lot Frontage 60.0
Lot Depth 120.0
Total Parking Spaces 6
Building
Story 2
Sewer City/Municipal
Water City/Municipal
Unit Floor 6
Structure Type Frame - Wood
Others
Restrictions No Restrictions,Pets Allowed,Rentals Allowed
Tax ID 024-444-316
Ownership Freehold Strata
Energy Description Forced Air,Natural Gas
Pets Allowed No Restriction
Read Less Info
Want to know what your home might be worth? Contact us for a FREE valuation!

Our team is ready to help you sell your home for the highest possible price ASAP

Bought with Select Real Estate
"My job is to find and attract mastery-based agents to the office, protect the culture, and make sure everyone is happy! "
1126 Austin Ave, Coquitlam, British Columbia, V3K3P5, CAN






