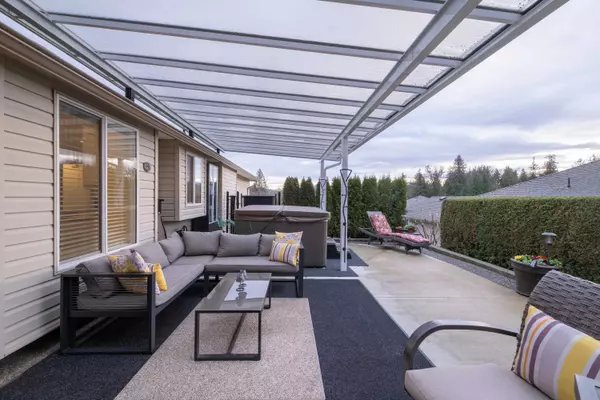$1,170,000
$1,178,800
0.7%For more information regarding the value of a property, please contact us for a free consultation.
3 Beds
2 Baths
1,683 SqFt
SOLD DATE : 04/19/2023
Key Details
Sold Price $1,170,000
Property Type Single Family Home
Sub Type House/Single Family
Listing Status Sold
Purchase Type For Sale
Square Footage 1,683 sqft
Price per Sqft $695
Subdivision Abbotsford West
MLS Listing ID R2766967
Sold Date 04/19/23
Style Rancher/Bungalow
Bedrooms 3
Full Baths 2
Maintenance Fees $220
Abv Grd Liv Area 1,683
Total Fin. Sqft 1683
Year Built 1997
Annual Tax Amount $4,713
Tax Year 2022
Lot Size 8,256 Sqft
Acres 0.19
Property Description
DOWNSIZE IN STYLE! Presenting a DREAM RANCHER perched atop expansive 8256ft podium lot set over stunning sunrise mountain backdrop w/mature hedging for total privacy year round! Welcome home to a sprawling bright+airy single-floor home, no expense spared in luxury overhaul top to bottom! Truly the perfect balance of open concept/traditional living. 3 beds OR 2+Office, inc/huge primary w/his+hers walk-ins! Wheelchair accessible via side. MODERN. Gorgeous Chef''s kitchen w/thoughtful cabinetry, Cambria counters, gas range. Designer flooring & paint. LED lighting. Newer W/D & Roof. YARD. Serene outdoor terrace boasts glass awning, NEW hot tub, extensive landscape lighting, irrigation system, 8x10 workshop w/power. RV PARKING. Adjacent to open pads w/availability! NOTHING LEFT BUT MOVE IN+ENJOY
Location
Province BC
Community Abbotsford West
Area Abbotsford
Building/Complex Name DOWNES ROAD ESTATES
Zoning RS3
Rooms
Other Rooms Walk-In Closet
Basement None
Kitchen 1
Separate Den/Office N
Interior
Interior Features ClthWsh/Dryr/Frdg/Stve/DW
Heating Hot Water, Natural Gas
Fireplaces Number 1
Fireplaces Type Natural Gas
Heat Source Hot Water, Natural Gas
Exterior
Exterior Feature Patio(s)
Parking Features Garage; Double, RV Parking Avail.
Garage Spaces 2.0
Amenities Available Garden, In Suite Laundry, Storage, Swirlpool/Hot Tub
View Y/N Yes
View SUN & MOUNTAINS
Roof Type Asphalt
Lot Frontage 81.0
Lot Depth 112.0
Total Parking Spaces 4
Building
Story 1
Sewer City/Municipal
Water City/Municipal
Locker No
Unit Floor 25
Structure Type Frame - Wood
Others
Restrictions Pets Allowed w/Rest.
Tax ID 023-415-169
Ownership Freehold Strata
Energy Description Hot Water,Natural Gas
Read Less Info
Want to know what your home might be worth? Contact us for a FREE valuation!

Our team is ready to help you sell your home for the highest possible price ASAP

Bought with Sutton Group-West Coast Realty (Abbotsford)

"My job is to find and attract mastery-based agents to the office, protect the culture, and make sure everyone is happy! "
1126 Austin Ave, Coquitlam, British Columbia, V3K3P5, CAN






