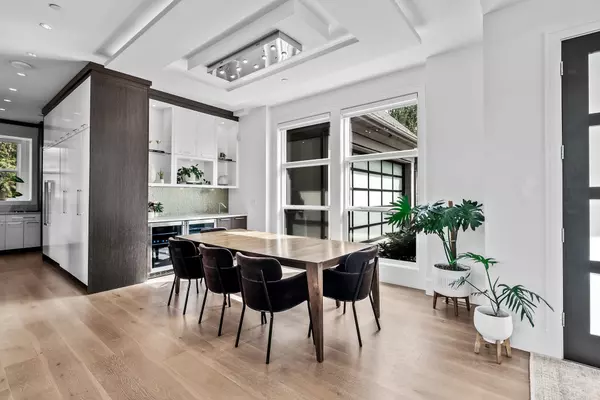$3,108,000
$3,199,999
2.9%For more information regarding the value of a property, please contact us for a free consultation.
5 Beds
7 Baths
4,981 SqFt
SOLD DATE : 04/15/2023
Key Details
Sold Price $3,108,000
Property Type Single Family Home
Sub Type House/Single Family
Listing Status Sold
Purchase Type For Sale
Square Footage 4,981 sqft
Price per Sqft $623
Subdivision Grandview Surrey
MLS Listing ID R2767186
Sold Date 04/15/23
Style 2 Storey w/Bsmt.
Bedrooms 5
Full Baths 6
Half Baths 1
Abv Grd Liv Area 1,523
Total Fin. Sqft 4981
Year Built 2019
Annual Tax Amount $8,495
Tax Year 2022
Lot Size 8,838 Sqft
Acres 0.2
Property Description
Custom built home in Grandview Heights area that truly has it all! Tons of natural light, sky high ceilings and floor to ceiling windows throughout. Open concept main floor opens to a chef-inspired kitchen featuring all high-end Thermador appliances, massive granite island and separate wok kitchen. Large open living room with marble fireplace, bi-folding glass doors and dining area with wetbar. Three large bedrooms upstairs, 2 with ensuite bathrooms, separate laundry room and an unbelievable master bedroom with 2 expansive walk-in closets and jaw-dropping ensuite bathroom. Lower level boasts a wine room and wetbar with bar seating, theater room with 165" 4K projector, bedroom with ensuite, sauna and glass enclosed flex space. Relax in a private backyard surrounded by trees with a hottub!
Location
Province BC
Community Grandview Surrey
Area South Surrey White Rock
Zoning RES
Rooms
Other Rooms Dressing Room
Basement Fully Finished
Kitchen 2
Separate Den/Office N
Interior
Heating Forced Air, Natural Gas
Fireplaces Number 4
Fireplaces Type Electric, Natural Gas
Heat Source Forced Air, Natural Gas
Exterior
Exterior Feature Fenced Yard, Patio(s)
Parking Features Garage; Triple
Garage Spaces 3.0
Amenities Available Air Cond./Central, Sauna/Steam Room
View Y/N No
Roof Type Asphalt
Lot Frontage 63.35
Lot Depth 139.4
Total Parking Spaces 6
Building
Story 3
Sewer City/Municipal
Water City/Municipal
Structure Type Frame - Wood
Others
Tax ID 029-675-405
Ownership Freehold NonStrata
Energy Description Forced Air,Natural Gas
Read Less Info
Want to know what your home might be worth? Contact us for a FREE valuation!

Our team is ready to help you sell your home for the highest possible price ASAP

Bought with Pacific Evergreen Realty Ltd.
"My job is to find and attract mastery-based agents to the office, protect the culture, and make sure everyone is happy! "
1126 Austin Ave, Coquitlam, British Columbia, V3K3P5, CAN






