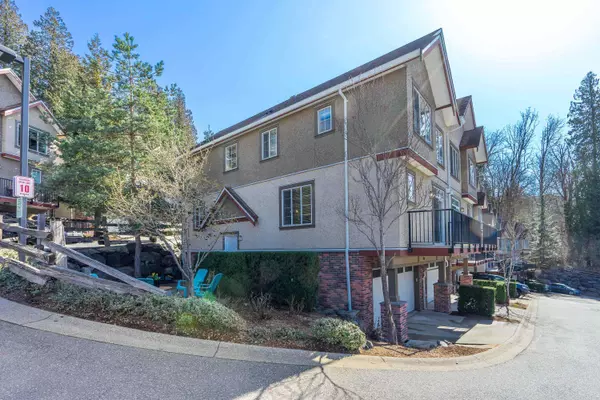$768,000
$769,000
0.1%For more information regarding the value of a property, please contact us for a free consultation.
4 Beds
3 Baths
2,059 SqFt
SOLD DATE : 04/14/2023
Key Details
Sold Price $768,000
Property Type Townhouse
Sub Type Townhouse
Listing Status Sold
Purchase Type For Sale
Square Footage 2,059 sqft
Price per Sqft $372
Subdivision Abbotsford East
MLS Listing ID R2760779
Sold Date 04/14/23
Style 2 Storey w/Bsmt.,End Unit
Bedrooms 4
Full Baths 2
Half Baths 1
Maintenance Fees $424
Abv Grd Liv Area 859
Total Fin. Sqft 2059
Year Built 2010
Annual Tax Amount $2,815
Tax Year 2022
Property Description
WOW! Call LEDGEVIEW VILLAS home! Bright, end-unit townhome in serene, pet-friendly complex offers peace after long day! Just over 2000ft2, w expansive main flr features a grand dining & living room with feature gas fireplace, front deck w greenbelt views. Enjoy kitchen w granite counters, gas range, stainless appliances, fam room area w/ french doors to rear patio/BBQ space. Above, escape to primary bdrm, W/I closet & updated ensuite, w 2 more large bedrooms, flex room & laundry. Bsmnt features oversize bdrm & double sd x sd garage, 2 more small cars on apron. Amazing patio space off side of unit offers lots more room for outdoor fun, have family & friends over! Enjoy nearby golf, mountain parks, great schools, public transit, shopping, commuting routes! Have your agent book an appt today!
Location
Province BC
Community Abbotsford East
Area Abbotsford
Building/Complex Name LEDGEVIEW VILLAS
Zoning RM30
Rooms
Other Rooms Bedroom
Basement Fully Finished, Part
Kitchen 1
Separate Den/Office N
Interior
Interior Features Air Conditioning, ClthWsh/Dryr/Frdg/Stve/DW, Drapes/Window Coverings, Garage Door Opener, Microwave, Security - Roughed In, Smoke Alarm, Vacuum - Roughed In
Heating Forced Air
Fireplaces Number 1
Fireplaces Type Gas - Natural
Heat Source Forced Air
Exterior
Exterior Feature Patio(s) & Deck(s)
Parking Features Add. Parking Avail., Garage; Double
Garage Spaces 2.0
Amenities Available None
View Y/N Yes
View Some forest greenbelt
Roof Type Asphalt
Total Parking Spaces 4
Building
Faces West
Story 3
Sewer City/Municipal
Water City/Municipal
Locker No
Unit Floor 44
Structure Type Frame - Wood
Others
Restrictions Pets Allowed w/Rest.,Rentals Allowed
Tax ID 027-687-210
Ownership Freehold Strata
Energy Description Forced Air
Pets Allowed 2
Read Less Info
Want to know what your home might be worth? Contact us for a FREE valuation!

Our team is ready to help you sell your home for the highest possible price ASAP

Bought with Stonehaus Realty Corp.

"My job is to find and attract mastery-based agents to the office, protect the culture, and make sure everyone is happy! "
1126 Austin Ave, Coquitlam, British Columbia, V3K3P5, CAN






