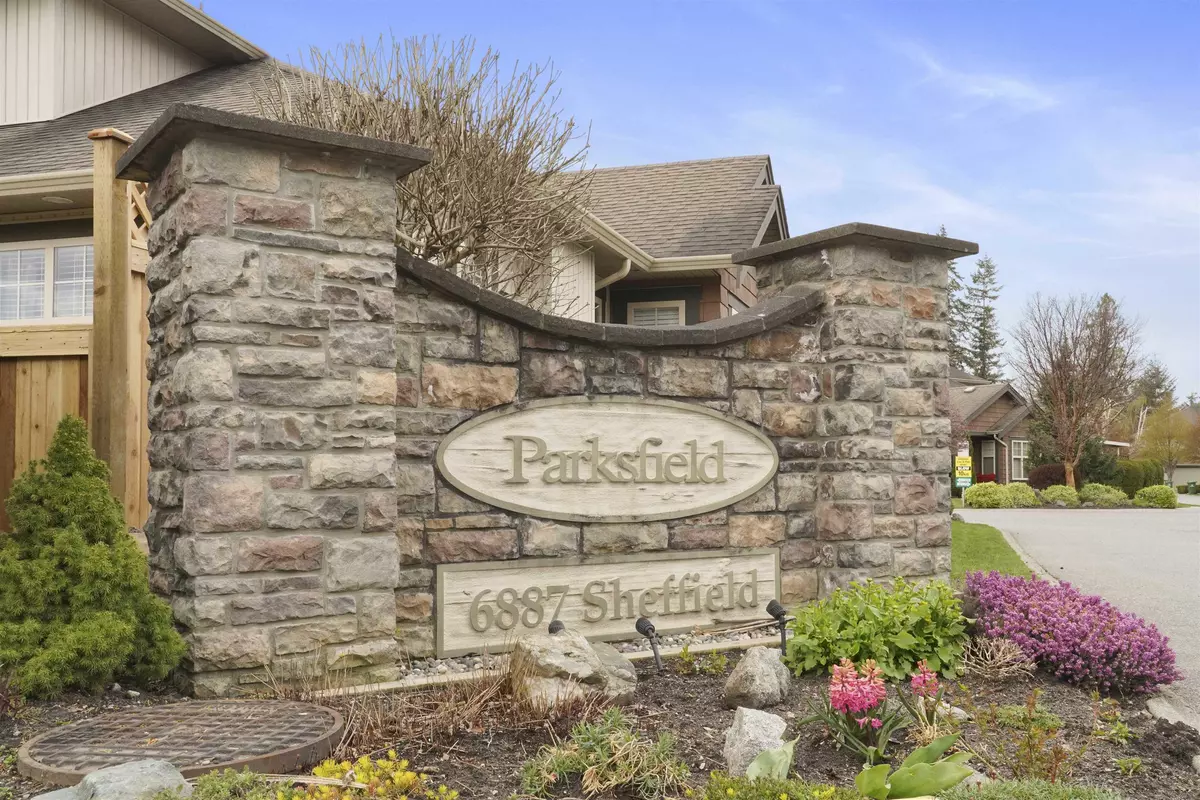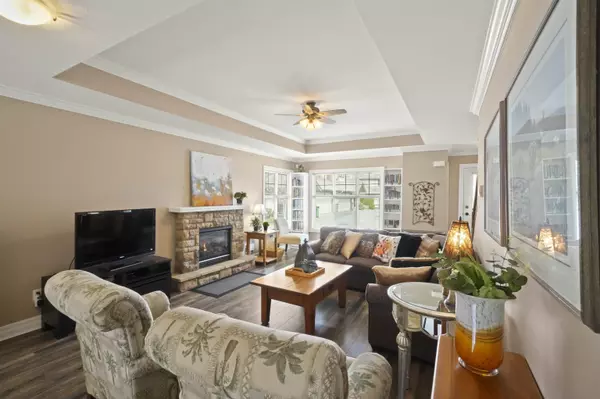$678,000
$679,900
0.3%For more information regarding the value of a property, please contact us for a free consultation.
3 Beds
3 Baths
1,509 SqFt
SOLD DATE : 04/17/2023
Key Details
Sold Price $678,000
Property Type Townhouse
Sub Type Townhouse
Listing Status Sold
Purchase Type For Sale
Square Footage 1,509 sqft
Price per Sqft $449
Subdivision Sardis East Vedder
MLS Listing ID R2768260
Sold Date 04/17/23
Style 2 Storey
Bedrooms 3
Full Baths 2
Half Baths 1
Maintenance Fees $285
Abv Grd Liv Area 1,020
Total Fin. Sqft 1509
Year Built 2003
Annual Tax Amount $2,382
Tax Year 2022
Property Description
Well Appointed Townhouse - END UNIT, most popular floor plan (primary bedroom on main) with walk-in shower. Recessed ceiling in great-room, cozy gas fireplace, crown moulding. Spacious kitchen with granite counters, island, & pantry. Updated quality laminate flooring, toilets, and newer appliances, 1 year old washer/dryer & garage door motor. Upstairs are two large bedrooms with bay window seats, a computer nook and full bathroom. FENCED back-yard, stamped concrete south-facing patio with privacy hedge. Double garage, forced air furnace, built-in vacuum. Walk to Sardis Elementary & Sardis Park & pond. Popular location great for walking/cycling, downsizers or families. Near Tim Hortons, Shoppers & Townhall Public House, Dollar Store & more. One pet allowed (cat or dog). CALL YOUR AGENT NOW.
Location
Province BC
Community Sardis East Vedder
Area Sardis
Building/Complex Name PARKSFIELD AT SARDIS PARK
Zoning CD6
Rooms
Other Rooms Bedroom
Basement Crawl
Kitchen 1
Separate Den/Office N
Interior
Interior Features ClthWsh/Dryr/Frdg/Stve/DW, Drapes/Window Coverings, Vacuum - Built In
Heating Forced Air, Natural Gas
Fireplaces Number 1
Fireplaces Type Gas - Natural
Heat Source Forced Air, Natural Gas
Exterior
Exterior Feature Fenced Yard, Patio(s)
Parking Features Garage; Double, Open, Visitor Parking
Garage Spaces 2.0
Garage Description 20X20
Amenities Available Club House, In Suite Laundry
Roof Type Asphalt
Total Parking Spaces 2
Building
Faces South
Story 2
Sewer City/Municipal
Water City/Municipal
Locker No
Unit Floor 52
Structure Type Frame - Wood
Others
Restrictions Pets Allowed w/Rest.
Tax ID 025-726-668
Ownership Freehold Strata
Energy Description Forced Air,Natural Gas
Pets Allowed 1
Read Less Info
Want to know what your home might be worth? Contact us for a FREE valuation!

Our team is ready to help you sell your home for the highest possible price ASAP

Bought with Royal Lepage Wheeler Cheam
"My job is to find and attract mastery-based agents to the office, protect the culture, and make sure everyone is happy! "
1126 Austin Ave, Coquitlam, British Columbia, V3K3P5, CAN






