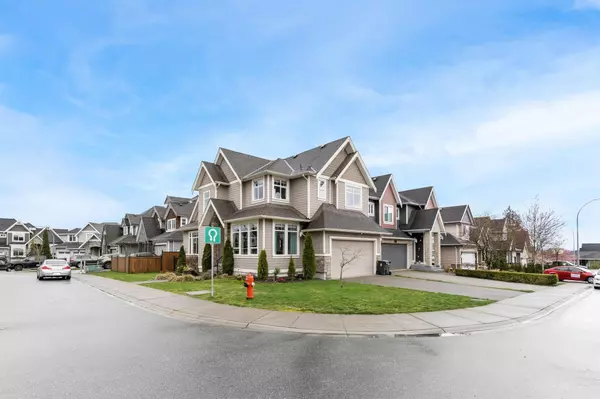$1,838,888
$1,749,990
5.1%For more information regarding the value of a property, please contact us for a free consultation.
6 Beds
5 Baths
3,186 SqFt
SOLD DATE : 04/18/2023
Key Details
Sold Price $1,838,888
Property Type Single Family Home
Sub Type House/Single Family
Listing Status Sold
Purchase Type For Sale
Square Footage 3,186 sqft
Price per Sqft $577
Subdivision Willoughby Heights
MLS Listing ID R2767007
Sold Date 04/18/23
Style 2 Storey w/Bsmt.
Bedrooms 6
Full Baths 4
Half Baths 1
Abv Grd Liv Area 1,012
Total Fin. Sqft 3186
Year Built 2015
Annual Tax Amount $6,625
Tax Year 2022
Lot Size 4,144 Sqft
Acres 0.1
Property Description
This exquisite two-storey plus finished basement home awaits you in a private cul-de-sac! Enjoy an open concept floor plan featuring 4,144 square feet of living space and high ceilings up to 10ft on the main level. Designed with luxury living in mind, it boasts rich hardwood floors throughout, decadent crown molding details along with thick casings & trim packages. You will be wowed by its gourmet kitchen complete with custom cabinetry and generous quartz countertops - perfect for hosting family gatherings around the oversized island/eating bar! Plus there''s also a legal 2 bedroom suite located in the lower level that is ideal as supplementary income or extra accommodations for guests visiting from out of town.
Location
Province BC
Community Willoughby Heights
Area Langley
Zoning R-1A
Rooms
Other Rooms Bedroom
Basement Separate Entry
Kitchen 2
Separate Den/Office N
Interior
Interior Features Air Conditioning, ClthWsh/Dryr/Frdg/Stve/DW, Dishwasher, Microwave, Stove
Heating Forced Air, Natural Gas, Radiant
Fireplaces Number 1
Fireplaces Type Natural Gas
Heat Source Forced Air, Natural Gas, Radiant
Exterior
Exterior Feature Fenced Yard, Patio(s) & Deck(s)
Parking Features Garage; Double
Garage Spaces 2.0
Roof Type Asphalt
Lot Frontage 93.18
Lot Depth 34.44
Total Parking Spaces 6
Building
Story 2
Sewer City/Municipal
Water City/Municipal
Structure Type Frame - Wood
Others
Tax ID 029-252-911
Ownership Freehold NonStrata
Energy Description Forced Air,Natural Gas,Radiant
Read Less Info
Want to know what your home might be worth? Contact us for a FREE valuation!

Our team is ready to help you sell your home for the highest possible price ASAP

Bought with RE/MAX Crest Realty
"My job is to find and attract mastery-based agents to the office, protect the culture, and make sure everyone is happy! "
1126 Austin Ave, Coquitlam, British Columbia, V3K3P5, CAN






