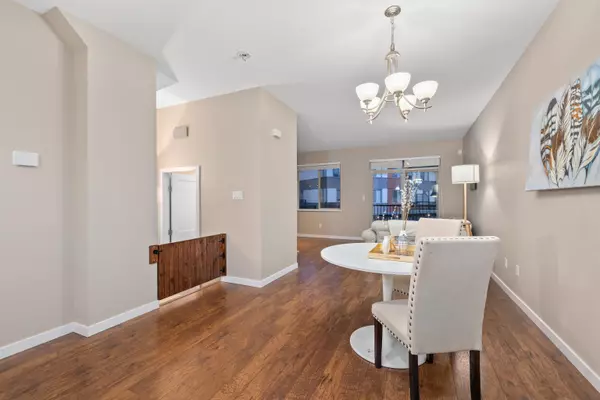$630,000
$619,900
1.6%For more information regarding the value of a property, please contact us for a free consultation.
2 Beds
3 Baths
1,277 SqFt
SOLD DATE : 04/24/2023
Key Details
Sold Price $630,000
Property Type Townhouse
Sub Type Townhouse
Listing Status Sold
Purchase Type For Sale
Square Footage 1,277 sqft
Price per Sqft $493
Subdivision Poplar
MLS Listing ID R2768261
Sold Date 04/24/23
Style 3 Storey
Bedrooms 2
Full Baths 2
Half Baths 1
Maintenance Fees $497
Abv Grd Liv Area 663
Total Fin. Sqft 1277
Year Built 2010
Annual Tax Amount $2,406
Tax Year 2022
Property Description
AMAZING 2 BEDROOM / 3 BATHROOM TOWNHOME IN ARGYLE! You''ll be impressed by the spacious & open feel of this home thanks to its extra wide layout & 9'' ceilings. Enjoy the convenience of a POWDER ROOM ON THE MAIN! This home has so many features including wood laminate floors, open kitchen with large island, stainless appliances, gas stove, built-in microwave, custom entertainment unit in the living room, cozy fireplace & a private deck to watch the sunrise from with your morning coffee. Upstairs you''ll find the bedrooms which give the feeling of two primary suites - both with their own ensuite & walk-in closet. Other great features include on demand hot water, BBQ gas hookup & space to park 1 vehicle in the garage plus a full size truck in front. Don''t miss out, call today to book your tour!
Location
Province BC
Community Poplar
Area Abbotsford
Building/Complex Name Argyle
Zoning STRATA
Rooms
Other Rooms Foyer
Basement Partly Finished
Kitchen 1
Separate Den/Office N
Interior
Interior Features ClthWsh/Dryr/Frdg/Stve/DW, Vacuum - Roughed In, Windows - Thermo
Heating Baseboard, Forced Air
Fireplaces Number 1
Fireplaces Type Gas - Natural
Heat Source Baseboard, Forced Air
Exterior
Exterior Feature Balcony(s)
Parking Features Carport & Garage, Grge/Double Tandem, Visitor Parking
Garage Spaces 2.0
Amenities Available Garden, In Suite Laundry, Playground, Storage
View Y/N No
Roof Type Asphalt
Total Parking Spaces 3
Building
Story 3
Sewer City/Municipal
Water City/Municipal
Unit Floor 46
Structure Type Frame - Wood
Others
Restrictions Pets Allowed w/Rest.,Rentals Allowed
Tax ID 028-372-581
Ownership Freehold Strata
Energy Description Baseboard,Forced Air
Read Less Info
Want to know what your home might be worth? Contact us for a FREE valuation!

Our team is ready to help you sell your home for the highest possible price ASAP

Bought with Sutton Group-West Coast Realty (Abbotsford)

"My job is to find and attract mastery-based agents to the office, protect the culture, and make sure everyone is happy! "
1126 Austin Ave, Coquitlam, British Columbia, V3K3P5, CAN






