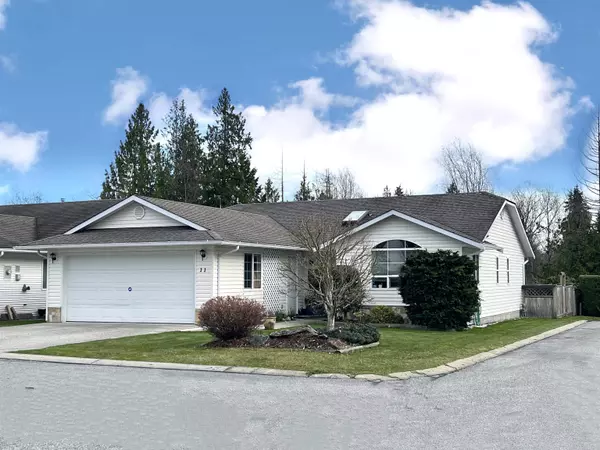$632,000
$629,000
0.5%For more information regarding the value of a property, please contact us for a free consultation.
2 Beds
2 Baths
1,260 SqFt
SOLD DATE : 04/13/2023
Key Details
Sold Price $632,000
Property Type Single Family Home
Sub Type House/Single Family
Listing Status Sold
Purchase Type For Sale
Square Footage 1,260 sqft
Price per Sqft $501
Subdivision Gibsons & Area
MLS Listing ID R2767329
Sold Date 04/13/23
Style 1 Storey,Rancher/Bungalow
Bedrooms 2
Full Baths 2
Maintenance Fees $240
Abv Grd Liv Area 1,260
Total Fin. Sqft 1260
Rental Info 100
Year Built 2001
Annual Tax Amount $3,426
Tax Year 2022
Lot Size 4,995 Sqft
Acres 0.11
Property Description
Fantastic chance to get a stand alone home in this popular, central complex. This 2 bedroom 2 bath unit is in a quiet back corner with a lovely large, fenced backyard that faces south and get lots of sun that you can enjoy from your extremely private covered back patio. The 1260 sf home has vaulted ceilings, a large skylight over the open foyer, a large island in the generous kitchen with its own eating area, and an open dining/livingroom with doors opening onto your yard and garden. The double garage has lots of room for cars, a workshop or extra storage. The location of this property is ideal: walk easily the few level blocks to shopping, restaurants, and community center, transit, and close to trails to lower Gibsons seawalk and tourism zone. OPEN THIS SAT & SUN: 10:30 - 11:30
Location
Province BC
Community Gibsons & Area
Area Sunshine Coast
Building/Complex Name Country Village
Zoning RES
Rooms
Other Rooms Foyer
Basement None
Kitchen 1
Separate Den/Office N
Interior
Interior Features ClthWsh/Dryr/Frdg/Stve/DW
Heating Baseboard, Electric, Natural Gas
Fireplaces Number 1
Fireplaces Type Natural Gas
Heat Source Baseboard, Electric, Natural Gas
Exterior
Exterior Feature Fenced Yard, Patio(s) & Deck(s)
Parking Features Garage; Double
Garage Spaces 2.0
Amenities Available In Suite Laundry
View Y/N No
Roof Type Asphalt
Total Parking Spaces 4
Building
Story 1
Sewer City/Municipal
Water City/Municipal
Locker No
Unit Floor 11
Structure Type Frame - Wood
Others
Restrictions Pets Allowed w/Rest.
Tax ID 024-461-016
Ownership Freehold Strata
Energy Description Baseboard,Electric,Natural Gas
Pets Allowed 1
Read Less Info
Want to know what your home might be worth? Contact us for a FREE valuation!

Our team is ready to help you sell your home for the highest possible price ASAP

Bought with RE/MAX Oceanview Realty
"My job is to find and attract mastery-based agents to the office, protect the culture, and make sure everyone is happy! "
1126 Austin Ave, Coquitlam, British Columbia, V3K3P5, CAN






