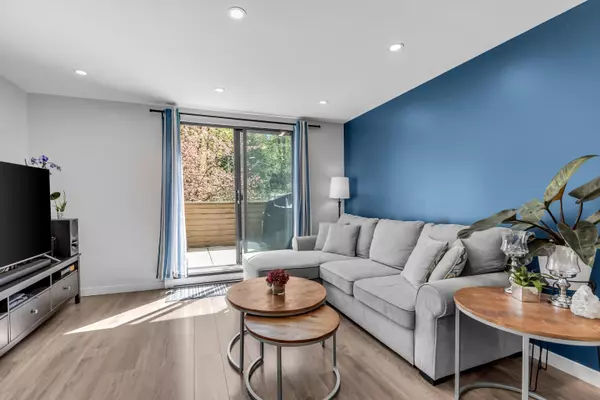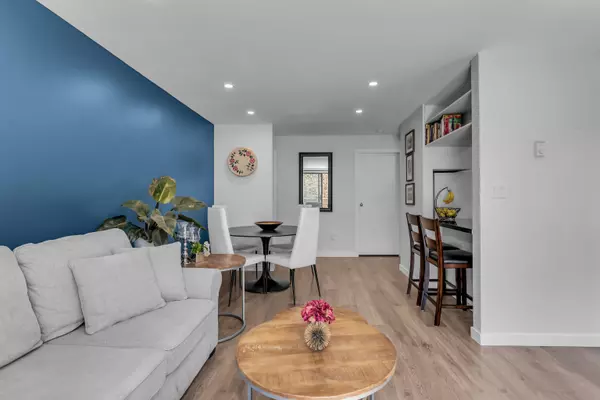$490,000
$469,900
4.3%For more information regarding the value of a property, please contact us for a free consultation.
2 Beds
1 Bath
830 SqFt
SOLD DATE : 05/09/2023
Key Details
Sold Price $490,000
Property Type Townhouse
Sub Type Townhouse
Listing Status Sold
Purchase Type For Sale
Square Footage 830 sqft
Price per Sqft $590
Subdivision Simon Fraser Hills
MLS Listing ID R2773012
Sold Date 05/09/23
Style Corner Unit
Bedrooms 2
Full Baths 1
Maintenance Fees $500
Abv Grd Liv Area 830
Total Fin. Sqft 830
Year Built 1976
Annual Tax Amount $1,153
Tax Year 2022
Property Description
Located conveniently close to SFU, skytrain and Lougheed Mall with an abundance of retail shops and restaurants. Direct access to the highway and major routes allows an easy commute. Walking distance to Stoney Creek Elementary. With an unbeatable location, investment potential (future development potential), this large 2 bedroom corner unit townhouse checks off all the boxes. Tons of renovations, including updated kitchen, bathroom, lighting, wide-plank laminate and paint throughout. Extra large laundry room, for storage or can be used as an office. This unit faces the lush greenbelt and is situated at the end of the cul-de-sac. 2 large balconies boasting 230 sqft of outdoor space. Amenities include clubhouse and outdoor swimming pool. Pet friendly.
Location
Province BC
Community Simon Fraser Hills
Area Burnaby North
Building/Complex Name Mountainwood
Zoning STRATA
Rooms
Other Rooms Laundry
Basement None
Kitchen 1
Separate Den/Office N
Interior
Interior Features ClthWsh/Dryr/Frdg/Stve/DW
Heating Baseboard, Electric
Heat Source Baseboard, Electric
Exterior
Exterior Feature Balcny(s) Patio(s) Dck(s)
Parking Features Garage; Underground
Garage Spaces 1.0
Amenities Available Club House, Exercise Centre, In Suite Laundry, Pool; Outdoor, Sauna/Steam Room
Roof Type Torch-On
Total Parking Spaces 1
Building
Story 1
Sewer City/Municipal
Water City/Municipal
Unit Floor 201
Structure Type Frame - Wood
Others
Restrictions Pets Allowed w/Rest.,Rentals Allowed
Tax ID 001-604-406
Ownership Freehold Strata
Energy Description Baseboard,Electric
Pets Allowed 2
Read Less Info
Want to know what your home might be worth? Contact us for a FREE valuation!

Our team is ready to help you sell your home for the highest possible price ASAP

Bought with RE/MAX Crest Realty
"My job is to find and attract mastery-based agents to the office, protect the culture, and make sure everyone is happy! "
1126 Austin Ave, Coquitlam, British Columbia, V3K3P5, CAN






