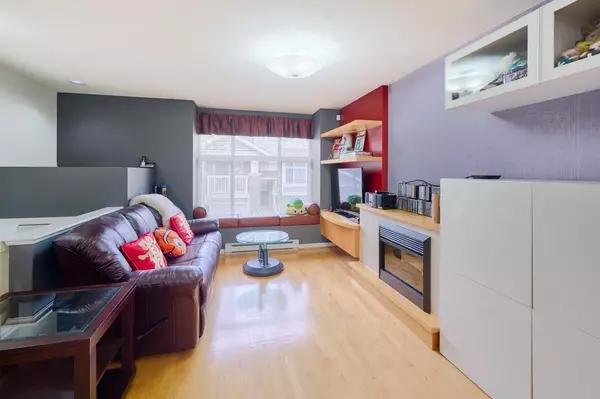$1,183,000
$1,198,000
1.3%For more information regarding the value of a property, please contact us for a free consultation.
3 Beds
3 Baths
1,517 SqFt
SOLD DATE : 05/09/2023
Key Details
Sold Price $1,183,000
Property Type Townhouse
Sub Type Townhouse
Listing Status Sold
Purchase Type For Sale
Square Footage 1,517 sqft
Price per Sqft $779
Subdivision Mclennan North
MLS Listing ID R2773142
Sold Date 05/09/23
Style 3 Storey
Bedrooms 3
Full Baths 2
Half Baths 1
Maintenance Fees $252
Abv Grd Liv Area 583
Total Fin. Sqft 1517
Rental Info 100
Year Built 2005
Annual Tax Amount $2,766
Tax Year 2022
Property Description
Welcome to #2-7533 Heather Street, a bright quiet & spacious 3 bed 2.5 bath Townhome by Adera. Pride of ownership is clearly evident in this functional family home. Relax on the main floor with cozy open concept living room and dining room. The galley styled kitchen leads out to a sunny north facing patio ideal for BBQ's or outdoor entertaining. There are 3 Spacious Bedrooms above + 2 full bathrooms. The ground level features large a den/rec room that could easily be a 4th bedrm with a 1/2 bath and walkout access to your own private backyard garden. Just mere steps to Paulik Park, Garden City Park, Garden City Plaza and with Richmond Town Centre close at hand, one cannot ask for a more convenient location. Comes complete with a large single car garage and driveway parking out front Hurry!
Location
Province BC
Community Mclennan North
Area Richmond
Building/Complex Name Heather Greene
Zoning MF
Rooms
Basement None
Kitchen 1
Separate Den/Office N
Interior
Interior Features ClthWsh/Dryr/Frdg/Stve/DW, Dishwasher, Drapes/Window Coverings, Smoke Alarm, Vaulted Ceiling
Heating Electric
Fireplaces Number 1
Fireplaces Type Electric
Heat Source Electric
Exterior
Exterior Feature Balcny(s) Patio(s) Dck(s)
Parking Features Carport & Garage, Garage; Underground
Garage Spaces 1.0
Amenities Available Garden, In Suite Laundry
View Y/N No
Roof Type Asphalt
Total Parking Spaces 2
Building
Story 3
Sewer City/Municipal
Water City/Municipal
Locker No
Unit Floor 2
Structure Type Frame - Wood
Others
Restrictions Pets Allowed w/Rest.,Rentals Allowed,Smoking Restrictions
Tax ID 026-183-269
Ownership Freehold Strata
Energy Description Electric
Pets Allowed 2
Read Less Info
Want to know what your home might be worth? Contact us for a FREE valuation!

Our team is ready to help you sell your home for the highest possible price ASAP

Bought with Interlink Realty
"My job is to find and attract mastery-based agents to the office, protect the culture, and make sure everyone is happy! "
1126 Austin Ave, Coquitlam, British Columbia, V3K3P5, CAN






