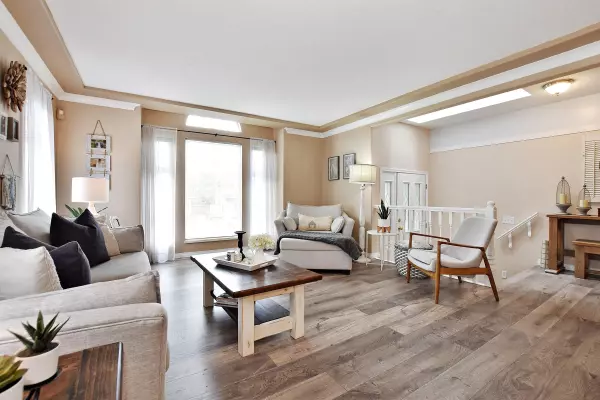$1,133,000
$1,179,000
3.9%For more information regarding the value of a property, please contact us for a free consultation.
3 Beds
3 Baths
2,578 SqFt
SOLD DATE : 05/11/2023
Key Details
Sold Price $1,133,000
Property Type Single Family Home
Sub Type House/Single Family
Listing Status Sold
Purchase Type For Sale
Square Footage 2,578 sqft
Price per Sqft $439
Subdivision Abbotsford West
MLS Listing ID R2770837
Sold Date 05/11/23
Style 4 Level Split
Bedrooms 3
Full Baths 2
Half Baths 1
Abv Grd Liv Area 1,161
Total Fin. Sqft 2578
Year Built 1988
Annual Tax Amount $4,624
Tax Year 2022
Lot Size 6,423 Sqft
Acres 0.15
Property Description
This unique 4 level split design house is the perfect home for raising a family. Offering plenty of space for small gatherings. As well as large-scale entertaining with friends and family, where everyone can feel comfortable and welcomed. This home is located in an area that offers so many different ways to explore the outdoors. Fish Trap Creek and numerous hiking trails all within footsteps of the front door of this 3 bedroom, almost 2600sf home. Featuring updated wide plank laminate flooring throughout. *Recroom below carpeted. Bonus separate entry with suite potential with a little bit of imagination. **Presently back deck covers the entry.**Easy access to Hwy 1 and all the shops at nearby HighStreet. It''s time to pass on the opportunity for another family to enjoy this wonderful home.
Location
Province BC
Community Abbotsford West
Area Abbotsford
Building/Complex Name Elwood
Zoning RS3
Rooms
Other Rooms Recreation Room
Basement Full
Kitchen 1
Separate Den/Office N
Interior
Interior Features ClthWsh/Dryr/Frdg/Stve/DW, Garage Door Opener, Security System, Sprinkler - Inground, Storage Shed, Vacuum - Built In
Heating Forced Air, Natural Gas
Fireplaces Number 1
Fireplaces Type Natural Gas
Heat Source Forced Air, Natural Gas
Exterior
Exterior Feature Fenced Yard, Patio(s) & Deck(s)
Parking Features Garage; Double
Garage Spaces 2.0
Roof Type Asphalt
Lot Frontage 52.49
Total Parking Spaces 4
Building
Story 4
Sewer City/Municipal
Water City/Municipal
Structure Type Frame - Wood
Others
Tax ID 011-757-655
Ownership Freehold NonStrata
Energy Description Forced Air,Natural Gas
Read Less Info
Want to know what your home might be worth? Contact us for a FREE valuation!

Our team is ready to help you sell your home for the highest possible price ASAP

Bought with Sutton Group-Alliance R.E.S.

"My job is to find and attract mastery-based agents to the office, protect the culture, and make sure everyone is happy! "
1126 Austin Ave, Coquitlam, British Columbia, V3K3P5, CAN






