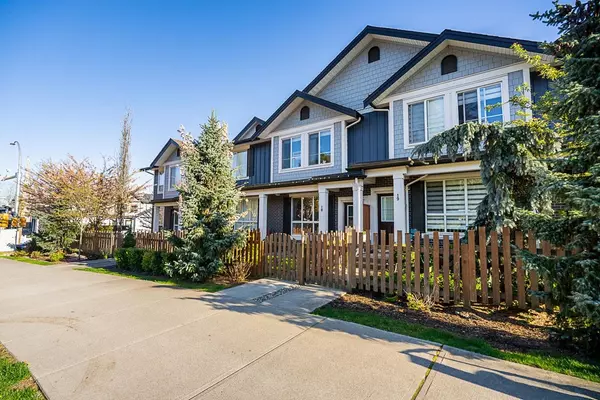$874,000
$899,999
2.9%For more information regarding the value of a property, please contact us for a free consultation.
3 Beds
3 Baths
1,788 SqFt
SOLD DATE : 05/16/2023
Key Details
Sold Price $874,000
Property Type Townhouse
Sub Type Townhouse
Listing Status Sold
Purchase Type For Sale
Square Footage 1,788 sqft
Price per Sqft $488
Subdivision Willoughby Heights
MLS Listing ID R2774416
Sold Date 05/16/23
Style 3 Storey
Bedrooms 3
Full Baths 2
Half Baths 1
Maintenance Fees $281
Abv Grd Liv Area 679
Total Fin. Sqft 1788
Year Built 2016
Annual Tax Amount $3,743
Tax Year 2022
Property Description
WELCOME to Alder at Milner Heights built by award Winning VESTA in sought-after MILNER HEIGHTS a master-planned community w/walking trails & parks. This 3 BDRM+REC Room townhome has over 1788+ sqft of living space an OPEN floor-plan offers SPACIOUS living rm and dinning rm, 9' Ceilings and Crown Molding. Gourmet Kitchen, quartz counter tops, S/S appliances, GAS RANGE and huge center island. Powder rm on the main and large deck w/ GAS BBQ hookup. Bright MBDRM, Ensuite W/Double sinks, oversized shower and W/I closet. Plus 2 spacious BDRMs, and 4 piece full bath. *BONUS Huge REC room in Basement that can be used as a 4th Bedroom. Rare energy saving GAS HEATING and B/I vacuum. Shows Great! Don''t miss out your chance to own one of Langley''s most attractive town homes!
Location
Province BC
Community Willoughby Heights
Area Langley
Zoning CD-101
Rooms
Other Rooms Walk-In Closet
Basement None
Kitchen 1
Separate Den/Office N
Interior
Interior Features ClthWsh/Dryr/Frdg/Stve/DW, Dishwasher
Heating Forced Air, Natural Gas
Heat Source Forced Air, Natural Gas
Exterior
Exterior Feature Balcny(s) Patio(s) Dck(s), Fenced Yard
Parking Features Carport; Single, Visitor Parking
Garage Spaces 1.0
Garage Description 10'10x19'11
Amenities Available In Suite Laundry, Playground
View Y/N No
Roof Type Asphalt
Total Parking Spaces 1
Building
Story 3
Sewer City/Municipal
Water City/Municipal
Unit Floor 18
Structure Type Frame - Wood
Others
Restrictions Pets Allowed w/Rest.
Tax ID 029-892-007
Ownership Freehold Strata
Energy Description Forced Air,Natural Gas
Pets Allowed 2
Read Less Info
Want to know what your home might be worth? Contact us for a FREE valuation!

Our team is ready to help you sell your home for the highest possible price ASAP

Bought with Century 21 AAA Realty Inc.
"My job is to find and attract mastery-based agents to the office, protect the culture, and make sure everyone is happy! "
1126 Austin Ave, Coquitlam, British Columbia, V3K3P5, CAN






