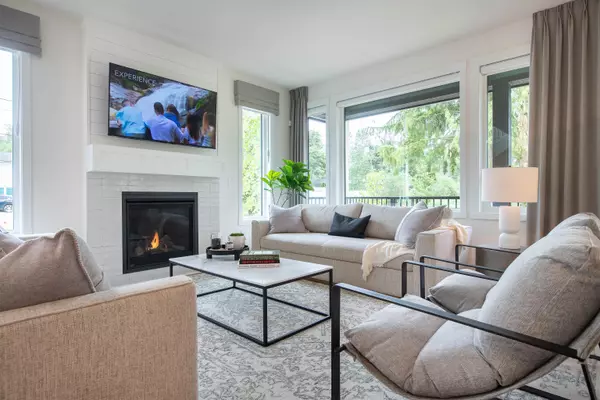$1,548,000
$1,599,000
3.2%For more information regarding the value of a property, please contact us for a free consultation.
5 Beds
4 Baths
2,844 SqFt
SOLD DATE : 05/06/2023
Key Details
Sold Price $1,548,000
Property Type Single Family Home
Sub Type House/Single Family
Listing Status Sold
Purchase Type For Sale
Square Footage 2,844 sqft
Price per Sqft $544
Subdivision Thornhill Mr
MLS Listing ID R2774979
Sold Date 05/06/23
Style 2 Storey w/Bsmt.
Bedrooms 5
Full Baths 3
Half Baths 1
Construction Status Under Construction
Abv Grd Liv Area 862
Total Fin. Sqft 2844
Year Built 2023
Tax Year 2022
Lot Size 4,094 Sqft
Acres 0.09
Property Description
One of the most popular floorplans at Crest, this “Crestview” home is located on a spacious greenbelt location featuring a modern farmhouse-themed exterior, and open main floorplan with a social kitchen with an oversized island opening into the great room. With a stainless built-in wall oven, gas cooktop, double-door fridge and panel-ready concealed dishwasher this home is built to satisfy the family chef. Located on a quiet cul-de-sac street, with a double car garage and full daylight walk-out basement makes this a prime location that ticks all the boxes! Legal suite and complete A/C package included in price! Ready for move-in in Summer 2023! This is the first phase in the 70-acre Kanaka Springs community. Single-family homes backing onto green space! Secure with only a 10% down payment!
Location
Province BC
Community Thornhill Mr
Area Maple Ridge
Building/Complex Name CREST - Kanaka Springs
Zoning R2
Rooms
Other Rooms Walk-In Closet
Basement Full, Fully Finished, Separate Entry
Kitchen 2
Separate Den/Office N
Interior
Interior Features ClthWsh/Dryr/Frdg/Stve/DW, Microwave
Heating Forced Air, Natural Gas
Fireplaces Number 1
Fireplaces Type Natural Gas
Heat Source Forced Air, Natural Gas
Exterior
Exterior Feature Balcny(s) Patio(s) Dck(s), Fenced Yard
Parking Features Garage; Double
Garage Spaces 2.0
Roof Type Fibreglass,Metal
Total Parking Spaces 4
Building
Story 3
Sewer City/Municipal
Water City/Municipal
Structure Type Frame - Wood
Construction Status Under Construction
Others
Tax ID 031-551-548
Ownership Freehold NonStrata
Energy Description Forced Air,Natural Gas
Read Less Info
Want to know what your home might be worth? Contact us for a FREE valuation!

Our team is ready to help you sell your home for the highest possible price ASAP

Bought with Sutton Premier Realty
"My job is to find and attract mastery-based agents to the office, protect the culture, and make sure everyone is happy! "
1126 Austin Ave, Coquitlam, British Columbia, V3K3P5, CAN






