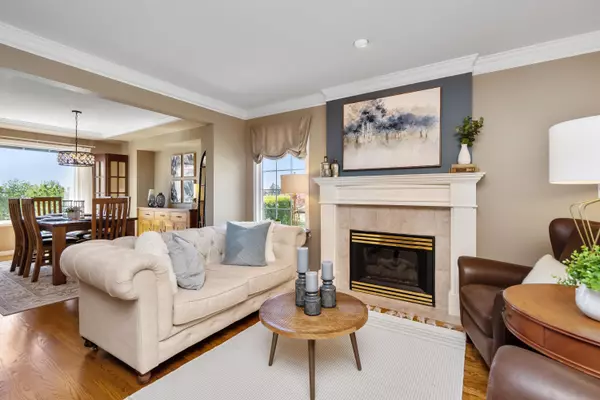$1,690,000
$1,548,000
9.2%For more information regarding the value of a property, please contact us for a free consultation.
5 Beds
4 Baths
3,286 SqFt
SOLD DATE : 05/23/2023
Key Details
Sold Price $1,690,000
Property Type Single Family Home
Sub Type House/Single Family
Listing Status Sold
Purchase Type For Sale
Square Footage 3,286 sqft
Price per Sqft $514
Subdivision Murrayville
MLS Listing ID R2778545
Sold Date 05/23/23
Style 2 Storey w/Bsmt.,3 Storey
Bedrooms 5
Full Baths 3
Half Baths 1
Abv Grd Liv Area 1,137
Total Fin. Sqft 3286
Year Built 1997
Annual Tax Amount $5,723
Tax Year 2022
Lot Size 6,997 Sqft
Acres 0.16
Property Description
Stunning city & mountain views & peaceful tranquility define this 2 storey w/ walk-out basement home. Heritage front porch invites you into the bright & open main floor w/ extensive hardwood flooring & millwork. Living room w/ gas F/P, adjacent dining room, family room w/ gas F/P, & kitchen w/ white cabinets, quartz counters, stainless appliances, island w/ breakfast bar, eating area, & access to the large rear deck w/ views. Host gatherings & summer BBQ's in your private backyard oasis; waterfall koi pond, perennials blossoming spring to fall, & mature hedges. 4 bedrooms up including primary (master) suite w/ 4 pc ensuite. Full basement w/ separate entrance & bedroom, rec room w/ F/P, flex room, & 4 pc bath; easy conversion to suite. Close to schools, shops, Rec Centre/Pool, & hospital.
Location
Province BC
Community Murrayville
Area Langley
Building/Complex Name Murrayville
Zoning R-1D
Rooms
Other Rooms Primary Bedroom
Basement Full, Fully Finished, Separate Entry
Kitchen 1
Separate Den/Office N
Interior
Interior Features Air Conditioning, ClthWsh/Dryr/Frdg/Stve/DW, Drapes/Window Coverings, Garage Door Opener, Microwave, Refrigerator, Security System, Smoke Alarm, Vacuum - Built In
Heating Forced Air, Natural Gas
Fireplaces Number 3
Fireplaces Type Natural Gas
Heat Source Forced Air, Natural Gas
Exterior
Exterior Feature Balcny(s) Patio(s) Dck(s), Fenced Yard
Parking Features Garage; Double
Garage Spaces 2.0
Garage Description 21'3x22'1
View Y/N Yes
View City and Mountain Views
Roof Type Asphalt
Lot Frontage 62.56
Lot Depth 113.2
Total Parking Spaces 6
Building
Story 3
Sewer City/Municipal
Water City/Municipal
Structure Type Frame - Wood
Others
Tax ID 023-648-376
Ownership Freehold NonStrata
Energy Description Forced Air,Natural Gas
Read Less Info
Want to know what your home might be worth? Contact us for a FREE valuation!

Our team is ready to help you sell your home for the highest possible price ASAP

Bought with RE/MAX Treeland Realty
"My job is to find and attract mastery-based agents to the office, protect the culture, and make sure everyone is happy! "
1126 Austin Ave, Coquitlam, British Columbia, V3K3P5, CAN






