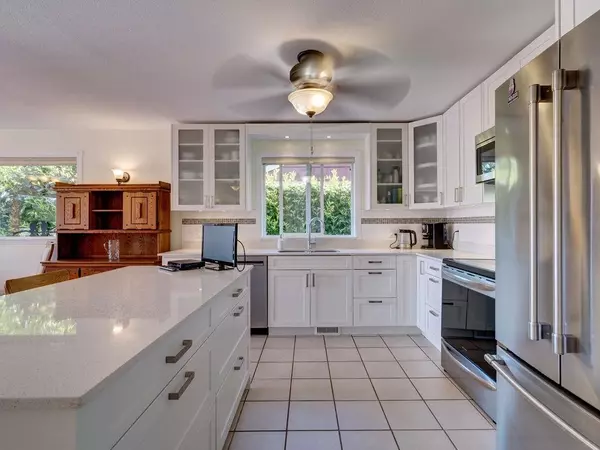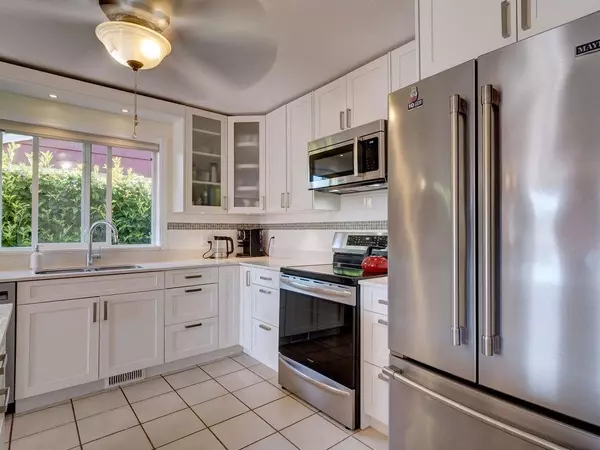$1,021,000
$999,999
2.1%For more information regarding the value of a property, please contact us for a free consultation.
4 Beds
3 Baths
2,450 SqFt
SOLD DATE : 05/21/2023
Key Details
Sold Price $1,021,000
Property Type Single Family Home
Sub Type House/Single Family
Listing Status Sold
Purchase Type For Sale
Square Footage 2,450 sqft
Price per Sqft $416
Subdivision Gibsons & Area
MLS Listing ID R2778089
Sold Date 05/21/23
Style Rancher/Bungalow w/Bsmt.
Bedrooms 4
Full Baths 3
Abv Grd Liv Area 1,290
Total Fin. Sqft 2450
Year Built 2003
Annual Tax Amount $5,126
Tax Year 2022
Lot Size 7,500 Sqft
Acres 0.17
Property Description
Sharply Priced! Located in the sought after Bay Area of Gibsons, this renovated 2450 sf, 4 bed & den, 3 full bath Rancher with a finished basement is in Gibsons Laneway House Zone. Sunny view sundeck overlooks large private backyard on charming Beachcomber Lane. Updated with a big, bright kitchen, quartz counters, new white cabinetry, brand new S/S appliances, new flooring, newer furnace and H/W tank. Main baths fully renovated w infloor heat in main. Space for a family, or easy choice for downsizers and readily suite-able below, or potential for future Garden suite for those looking for family suite or revenue generator. Easy walk to lower Gibsons, Dougall Park and Franklin Beaches. Smart choice! Just move right in and Enjoy Coast Life.
Location
Province BC
Community Gibsons & Area
Area Sunshine Coast
Building/Complex Name Bay Area
Zoning RES
Rooms
Other Rooms Recreation Room
Basement Crawl, Fully Finished, Part
Kitchen 1
Separate Den/Office N
Interior
Interior Features ClthWsh/Dryr/Frdg/Stve/DW
Heating Forced Air, Natural Gas, Radiant
Fireplaces Number 1
Fireplaces Type Natural Gas
Heat Source Forced Air, Natural Gas, Radiant
Exterior
Exterior Feature Fenced Yard, Patio(s) & Deck(s)
Parking Features Garage; Double
Garage Spaces 2.0
View Y/N Yes
View Mountains and some ocean
Roof Type Asphalt
Total Parking Spaces 2
Building
Story 2
Sewer City/Municipal
Water City/Municipal
Structure Type Frame - Wood
Others
Tax ID 010-917-144
Ownership Freehold NonStrata
Energy Description Forced Air,Natural Gas,Radiant
Read Less Info
Want to know what your home might be worth? Contact us for a FREE valuation!

Our team is ready to help you sell your home for the highest possible price ASAP

Bought with RE/MAX City Realty
"My job is to find and attract mastery-based agents to the office, protect the culture, and make sure everyone is happy! "
1126 Austin Ave, Coquitlam, British Columbia, V3K3P5, CAN






