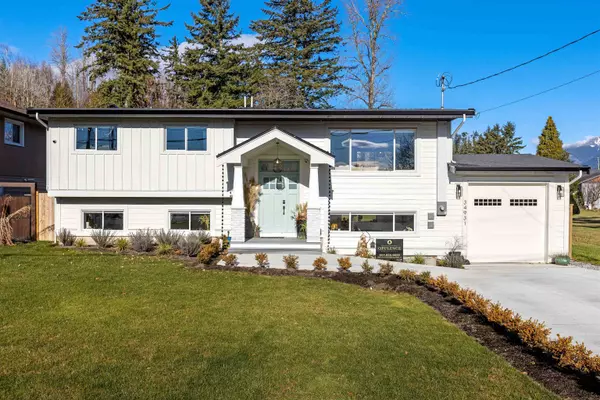$1,350,000
$1,450,000
6.9%For more information regarding the value of a property, please contact us for a free consultation.
4 Beds
3 Baths
2,411 SqFt
SOLD DATE : 06/02/2023
Key Details
Sold Price $1,350,000
Property Type Single Family Home
Sub Type House/Single Family
Listing Status Sold
Purchase Type For Sale
Square Footage 2,411 sqft
Price per Sqft $559
Subdivision Hatzic
MLS Listing ID R2776296
Sold Date 06/02/23
Style Split Entry
Bedrooms 4
Full Baths 3
Abv Grd Liv Area 1,185
Total Fin. Sqft 2411
Year Built 1974
Annual Tax Amount $3,409
Tax Year 2022
Lot Size 0.342 Acres
Acres 0.34
Property Description
AWARD WINNING BEAUTIFULLY RENOVATED FAMILY HOME ON 1/3 ACRE .. This Breathtaking Home Built by Opulence Custom Homes and Winner of the Fraser Valley Building Excellence Renovation of the Year for this Outstanding Renovation ! Don''t Miss Viewing this Stunning Home with Mountain Views, Gourmet Kitchen, Wifi Fridge, Dual Fuel Stove w/Pot Filler, Smart Home Features, Heated Bathroom Floors & Ensuite Shower Floor. Security Alarm - Security Camera System, Soft Close Barn Doors, Backlit LED Bathroom Lights, Bonus - Drive Thru Heated Garage w/High Ceiling, R/I for EV Charger, and so many more additional Gorgeous Features. Walking Distance to Hatzic Elementary & Middle School. Enjoy an Entertaining Evening on this Spacious Sundeck overlooking Level Fenced Yard with the Sounds of the Abbey Bells.
Location
Province BC
Community Hatzic
Area Mission
Zoning R930
Rooms
Other Rooms Bedroom
Basement Fully Finished
Kitchen 1
Separate Den/Office N
Interior
Interior Features Air Conditioning
Heating Natural Gas
Fireplaces Type Electric
Heat Source Natural Gas
Exterior
Exterior Feature Fenced Yard, Sundeck(s)
Parking Features Garage; Single, RV Parking Avail.
Garage Spaces 2.0
Amenities Available Air Cond./Central
View Y/N Yes
View Beautiful Mountain Views
Roof Type Asphalt
Lot Frontage 65.42
Lot Depth 227.52
Total Parking Spaces 6
Building
Story 2
Sewer Septic
Water City/Municipal
Structure Type Frame - Wood
Others
Tax ID 006-098-142
Ownership Freehold NonStrata
Energy Description Natural Gas
Read Less Info
Want to know what your home might be worth? Contact us for a FREE valuation!

Our team is ready to help you sell your home for the highest possible price ASAP

Bought with Century 21 Creekside Realty (Luckakuck)

"My job is to find and attract mastery-based agents to the office, protect the culture, and make sure everyone is happy! "
1126 Austin Ave, Coquitlam, British Columbia, V3K3P5, CAN






