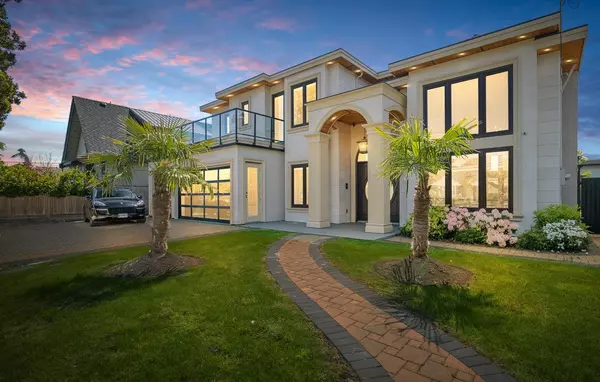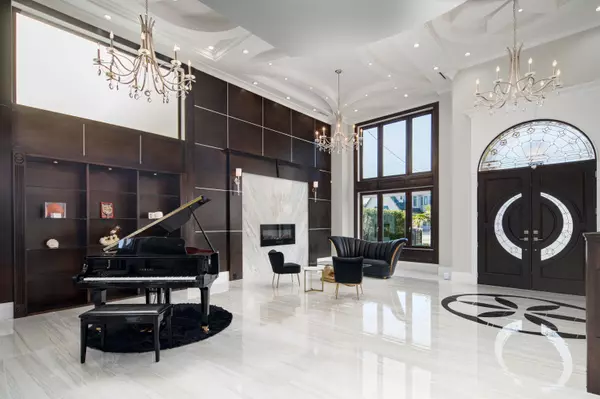$3,500,000
$3,960,000
11.6%For more information regarding the value of a property, please contact us for a free consultation.
5 Beds
6 Baths
3,770 SqFt
SOLD DATE : 06/12/2023
Key Details
Sold Price $3,500,000
Property Type Single Family Home
Sub Type House/Single Family
Listing Status Sold
Purchase Type For Sale
Square Footage 3,770 sqft
Price per Sqft $928
Subdivision Riverdale Ri
MLS Listing ID R2776027
Sold Date 06/12/23
Style 2 Storey w/Bsmt.
Bedrooms 5
Full Baths 5
Half Baths 1
Abv Grd Liv Area 2,348
Total Fin. Sqft 3770
Year Built 2021
Annual Tax Amount $9,093
Tax Year 2019
Lot Size 8,413 Sqft
Acres 0.19
Property Description
The finest masterpiece in a prestigious Riverdale! Situated on a rectangular 70'' frontage lot, This beauty is built by reputable luxury home expert. Truly open floor plan & high ceiling make you feel bigger than expected. 4 Bedrooms w/ Ensuite upstairs all with own balconies, entertainment sized Media room with wet bar & built-in speaker, 1 bedroom w/ ensuite on main. Several Schonbek Chandeliers to light up your home. Chef''s Kitchen & Spice Kitchen fully loaded with high-end cabinet & Miele Appliances. Huge Sized Multi-way opening European windows provide lots of sunlight & air to enter each room. User-friendly Smart home system & Sunny SOUTH facing beautiful landscaped backyard. A/C, HRV, Radiant Heating included. Steps to Community Centre, Burnett Secondary & Thompson Elementary.
Location
Province BC
Community Riverdale Ri
Area Richmond
Zoning RS1/E
Rooms
Other Rooms Bedroom
Basement Full
Kitchen 2
Separate Den/Office N
Interior
Interior Features Air Conditioning, ClthWsh/Dryr/Frdg/Stve/DW, Disposal - Waste, Heat Recov. Vent., Other - See Remarks, Security System, Smoke Alarm, Sprinkler - Inground, Vacuum - Built In, Windows - Thermo
Heating Natural Gas, Radiant
Fireplaces Number 1
Fireplaces Type Electric
Heat Source Natural Gas, Radiant
Exterior
Exterior Feature Balcny(s) Patio(s) Dck(s)
Parking Features Garage; Triple
Garage Spaces 3.0
Roof Type Asphalt
Lot Frontage 70.0
Lot Depth 120.0
Total Parking Spaces 6
Building
Story 2
Sewer City/Municipal
Water City/Municipal
Structure Type Frame - Wood
Others
Tax ID 004-322-584
Ownership Freehold NonStrata
Energy Description Natural Gas,Radiant
Read Less Info
Want to know what your home might be worth? Contact us for a FREE valuation!

Our team is ready to help you sell your home for the highest possible price ASAP

Bought with Parallel 49 Realty
"My job is to find and attract mastery-based agents to the office, protect the culture, and make sure everyone is happy! "
1126 Austin Ave, Coquitlam, British Columbia, V3K3P5, CAN






