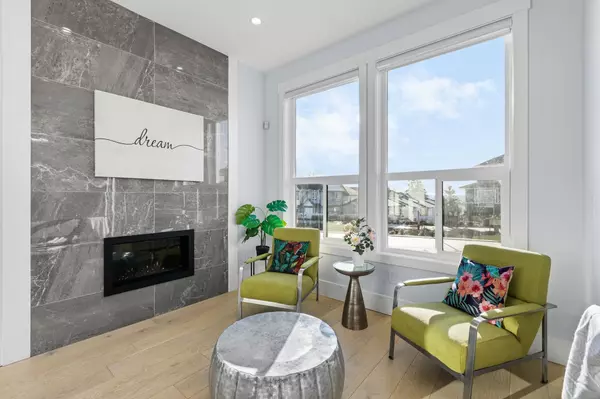$2,115,000
$2,199,000
3.8%For more information regarding the value of a property, please contact us for a free consultation.
8 Beds
8 Baths
4,671 SqFt
SOLD DATE : 06/04/2023
Key Details
Sold Price $2,115,000
Property Type Single Family Home
Sub Type House/Single Family
Listing Status Sold
Purchase Type For Sale
Square Footage 4,671 sqft
Price per Sqft $452
Subdivision Willoughby Heights
MLS Listing ID R2782917
Sold Date 06/04/23
Style 3 Storey
Bedrooms 8
Full Baths 6
Half Baths 2
Abv Grd Liv Area 1,561
Total Fin. Sqft 4671
Year Built 2020
Annual Tax Amount $7,524
Tax Year 2022
Lot Size 5,967 Sqft
Acres 0.14
Property Description
Stunning custom built luxury home in prime location of Willoughby! This spectacular open concept 8 bedroom, 8 bathroom home sits on a near 6,000 sq.ft. corner lot with lane access. A grand entrance with designer lighting & a beautiful glass staircase along with a 10'' bay window bringing natural light throughout. The main floor offers a large bedroom with full ensuite, chef kitchen featuring white cabinetry, quartz counter-tops, high-end appliances, huge double door stainless steel refrigerator, gas range, & a spice kitchen. Radiant & engineered hardwood flooring throughout. Upstairs, you''re greeted with a large primary bedroom with near 10'' ceilings, his and her walk in closets, a 5- piece ensuite, & 3 sizeable bedrooms. Private media room in basement along with a 2+1 bedroom suites.
Location
Province BC
Community Willoughby Heights
Area Langley
Zoning R-1A
Rooms
Other Rooms Dining Room
Basement Full, Fully Finished, Separate Entry
Kitchen 4
Separate Den/Office N
Interior
Heating Radiant
Fireplaces Number 2
Fireplaces Type Electric, Natural Gas
Heat Source Radiant
Exterior
Exterior Feature Fenced Yard
Parking Features Add. Parking Avail., Garage; Double
Garage Spaces 2.0
Garage Description 18'11 X 19'1
Amenities Available Air Cond./Central, In Suite Laundry, Shared Laundry, Swirlpool/Hot Tub
View Y/N No
Roof Type Asphalt
Lot Frontage 44.0
Total Parking Spaces 6
Building
Story 3
Sewer City/Municipal
Water City/Municipal
Structure Type Frame - Wood
Others
Tax ID 030-199-221
Ownership Freehold NonStrata
Energy Description Radiant
Read Less Info
Want to know what your home might be worth? Contact us for a FREE valuation!

Our team is ready to help you sell your home for the highest possible price ASAP

Bought with YPA Your Property Agent
"My job is to find and attract mastery-based agents to the office, protect the culture, and make sure everyone is happy! "
1126 Austin Ave, Coquitlam, British Columbia, V3K3P5, CAN






