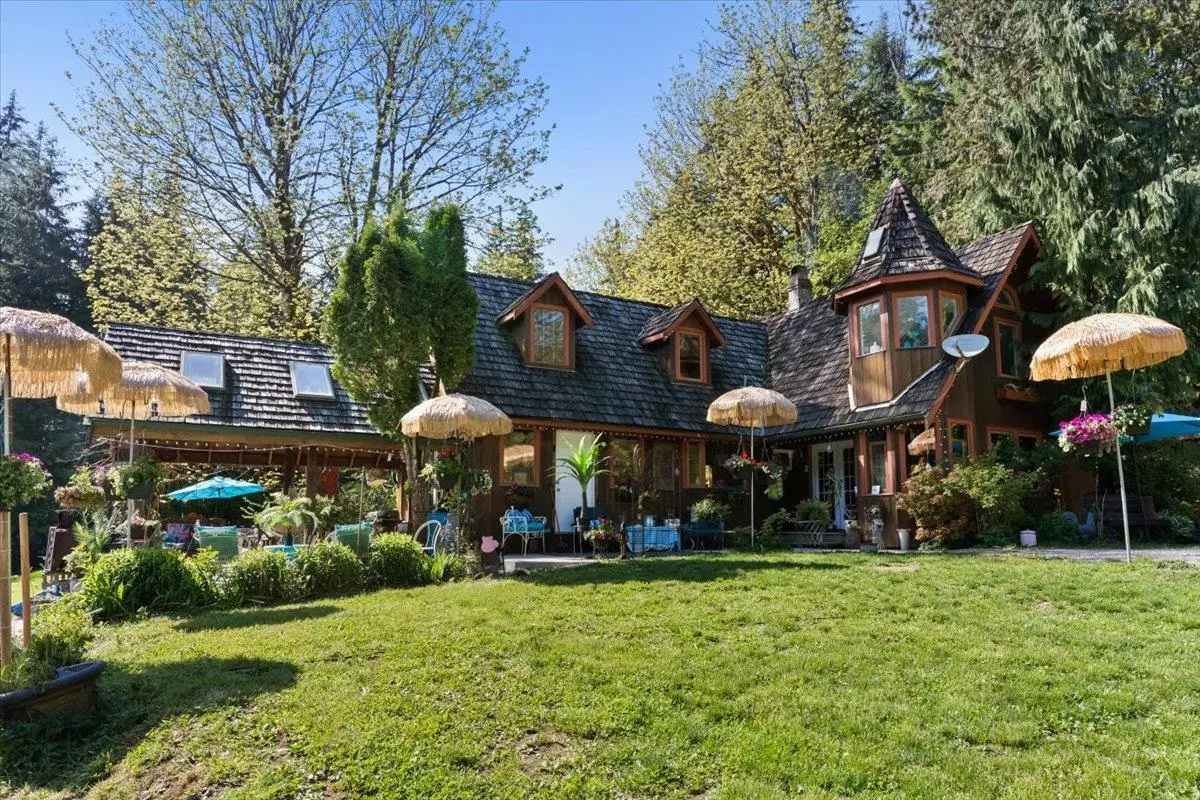$1,110,000
$1,149,900
3.5%For more information regarding the value of a property, please contact us for a free consultation.
3 Beds
2 Baths
2,255 SqFt
SOLD DATE : 06/05/2023
Key Details
Sold Price $1,110,000
Property Type Single Family Home
Sub Type House with Acreage
Listing Status Sold
Purchase Type For Sale
Square Footage 2,255 sqft
Price per Sqft $492
Subdivision Durieu
MLS Listing ID R2779468
Sold Date 06/05/23
Style 2 Storey w/Bsmt.
Bedrooms 3
Full Baths 2
Abv Grd Liv Area 995
Total Fin. Sqft 1635
Year Built 1985
Annual Tax Amount $2,150
Tax Year 2022
Acres 4.6
Property Description
Your new home search stops here! Situated in the coveted Miracle Valley area of Mission this 4.6ac parcel exudes serenity & lush surroundings. The home spans three levels featuring 2 bdrms & a primary bdrm, complete w/en-suite on the upper level. The main floor offers spacious open layout; the kitchen showcases oak cabinets & hardwood floors that seamlessly flow into inviting dining area. Abundant natural light floods the home creating a bright & sunny atmosphere. The property boasts various outbuildings & cottages, including a guest cottage & delightful tree house presenting endless possibilities. With immense potential, this property serves as an idyllic family residence or a lovely weekend retreat away from the city''s hustle & bustle. Don’t wait; contact for your private viewing today!
Location
Province BC
Community Durieu
Area Mission
Zoning AG-2
Rooms
Other Rooms Storage
Basement Part, Unfinished
Kitchen 1
Separate Den/Office N
Interior
Interior Features Clothes Dryer, Clothes Washer, Free Stand F/P or Wdstove, Hot Tub Spa/Swirlpool, Refrigerator, Stove
Heating Baseboard, Electric
Fireplaces Number 1
Fireplaces Type Wood
Heat Source Baseboard, Electric
Exterior
Exterior Feature Patio(s)
Parking Features Open
View Y/N Yes
View Mountain Setting
Roof Type Wood
Lot Frontage 319.0
Total Parking Spaces 8
Building
Story 3
Sewer Septic
Water Well - Drilled
Structure Type Frame - Wood
Others
Tax ID 002-777-223
Ownership Freehold NonStrata
Energy Description Baseboard,Electric
Read Less Info
Want to know what your home might be worth? Contact us for a FREE valuation!

Our team is ready to help you sell your home for the highest possible price ASAP

Bought with Century 21 Coastal Realty Ltd.

"My job is to find and attract mastery-based agents to the office, protect the culture, and make sure everyone is happy! "
1126 Austin Ave, Coquitlam, British Columbia, V3K3P5, CAN






