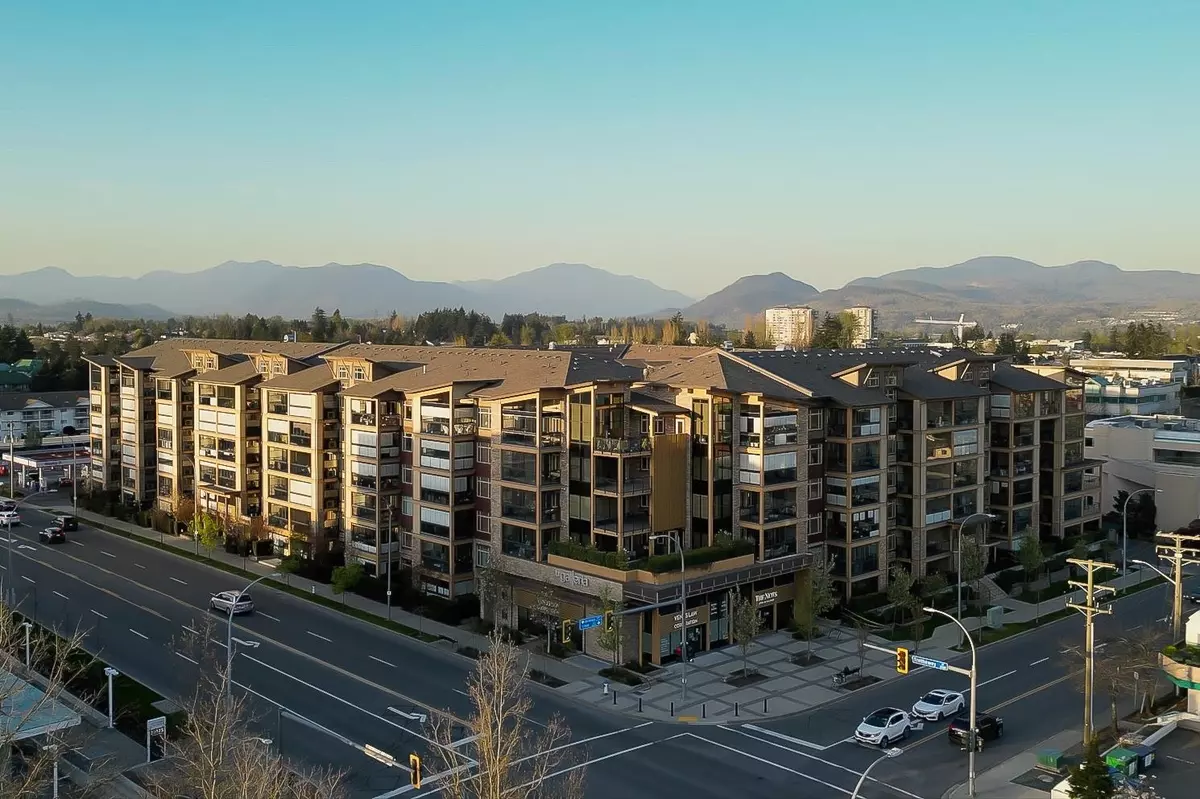$518,000
$524,900
1.3%For more information regarding the value of a property, please contact us for a free consultation.
1 Bed
1 Bath
722 SqFt
SOLD DATE : 06/14/2023
Key Details
Sold Price $518,000
Property Type Condo
Sub Type Apartment/Condo
Listing Status Sold
Purchase Type For Sale
Square Footage 722 sqft
Price per Sqft $717
Subdivision Abbotsford West
MLS Listing ID R2785085
Sold Date 06/14/23
Style Inside Unit,Penthouse
Bedrooms 1
Full Baths 1
Maintenance Fees $280
Abv Grd Liv Area 722
Total Fin. Sqft 722
Rental Info 100
Year Built 2017
Annual Tax Amount $1,661
Tax Year 2022
Property Description
Welcome to La Galleria. Located centrally in Abbotsford, this 1 bedroom/1 bath premium condo features a 722 sqft spacious floorplan that has a Den for your home office. Enjoy this top-floor Quadra Homes-built condo with unfound 25ft ceilings, premium trim & true craftsman woodwork showcasing the quality & finish one won''t forget. We''re cooking with gas in this spacious gourmet kitchen. A great kitchen layout intending to inspire the chef in all of us. Beautiful white hardwood raised panel, wood grain cabinets as well as soft-closing cabinet doors & drawers. The granite countertops, pot fillers, and stainless steel Frigidaire Gallery kitchen appliances all round off the top-end finishes featured in this home. This condo is a show stopper & ready for you to make it yours.
Location
Province BC
Community Abbotsford West
Area Abbotsford
Building/Complex Name La Galleria
Zoning C5
Rooms
Basement None
Kitchen 1
Separate Den/Office Y
Interior
Interior Features Air Conditioning, ClthWsh/Dryr/Frdg/Stve/DW, Drapes/Window Coverings, Microwave, Smoke Alarm, Vaulted Ceiling
Heating Baseboard, Heat Pump, Radiant
Heat Source Baseboard, Heat Pump, Radiant
Exterior
Exterior Feature Balcny(s) Patio(s) Dck(s)
Parking Features Garage; Underground, Visitor Parking
Garage Spaces 2.0
Amenities Available Elevator, Exercise Centre, In Suite Laundry, Storage
Roof Type Asphalt
Total Parking Spaces 2
Building
Faces West
Story 1
Sewer City/Municipal
Water City/Municipal
Locker Yes
Unit Floor 630
Structure Type Log
Others
Restrictions Pets Allowed w/Rest.,Rentals Allowed
Tax ID 030-072-956
Ownership Freehold Strata
Energy Description Baseboard,Heat Pump,Radiant
Pets Allowed 2
Read Less Info
Want to know what your home might be worth? Contact us for a FREE valuation!

Our team is ready to help you sell your home for the highest possible price ASAP

Bought with Multiple Realty Ltd.

"My job is to find and attract mastery-based agents to the office, protect the culture, and make sure everyone is happy! "
1126 Austin Ave, Coquitlam, British Columbia, V3K3P5, CAN






