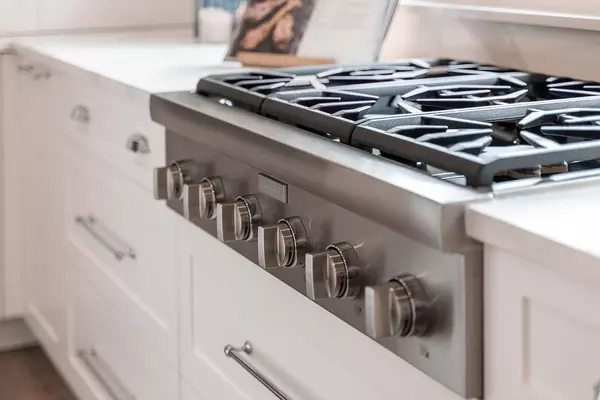$2,525,000
$2,598,000
2.8%For more information regarding the value of a property, please contact us for a free consultation.
4 Beds
4 Baths
3,488 SqFt
SOLD DATE : 06/26/2023
Key Details
Sold Price $2,525,000
Property Type Single Family Home
Sub Type House/Single Family
Listing Status Sold
Purchase Type For Sale
Square Footage 3,488 sqft
Price per Sqft $723
Subdivision Upper Lonsdale
MLS Listing ID R2789664
Sold Date 06/26/23
Style 2 Storey w/Bsmt.
Bedrooms 4
Full Baths 3
Half Baths 1
Abv Grd Liv Area 1,174
Total Fin. Sqft 3488
Year Built 1969
Annual Tax Amount $7,060
Tax Year 2022
Lot Size 6,720 Sqft
Acres 0.15
Property Description
Welcome home! Warm & inviting Upper Lonsdale family home - 3,400+ sqft, located in a quiet cul-de-sac, steps from Braemar Elementary School! You will love entertaining on the west-facing oversized deck, overlooking the private backyard. Upstairs, find 3 spacious bedrooms + 2 full baths. Tasteful renovations add modern elegance! Thermador appliances! Kitchen, dining, living, and deck areas are interconnected, yet nicely separated for function & flow. Lower level offers a rec room, bar, walk-out access to lower patio & hot tub area. Guest bedroom & bath, plus bonus office/flex space provide options for personal use or future suite potential. Skiing, shopping minutes away, quick commute via bridges. Easy access to rec centres, parks & amenities. Come see & fall in love with this special home!
Location
Province BC
Community Upper Lonsdale
Area North Vancouver
Zoning RSNQ
Rooms
Other Rooms Bedroom
Basement Full, Fully Finished, Separate Entry
Kitchen 1
Separate Den/Office N
Interior
Interior Features ClthWsh/Dryr/Frdg/Stve/DW, Drapes/Window Coverings, Hot Tub Spa/Swirlpool, Oven - Built In, Wet Bar, Windows - Thermo, Wine Cooler
Heating Forced Air, Natural Gas
Fireplaces Number 1
Fireplaces Type Wood
Heat Source Forced Air, Natural Gas
Exterior
Exterior Feature Patio(s) & Deck(s)
Parking Features Add. Parking Avail.
Garage Spaces 2.0
Roof Type Wood
Lot Frontage 60.0
Lot Depth 112.0
Total Parking Spaces 4
Building
Story 3
Sewer City/Municipal
Water City/Municipal
Structure Type Frame - Wood
Others
Tax ID 008-775-630
Ownership Freehold NonStrata
Energy Description Forced Air,Natural Gas
Read Less Info
Want to know what your home might be worth? Contact us for a FREE valuation!

Our team is ready to help you sell your home for the highest possible price ASAP

Bought with RE/MAX Crest Realty

"My job is to find and attract mastery-based agents to the office, protect the culture, and make sure everyone is happy! "
1126 Austin Ave, Coquitlam, British Columbia, V3K3P5, CAN






