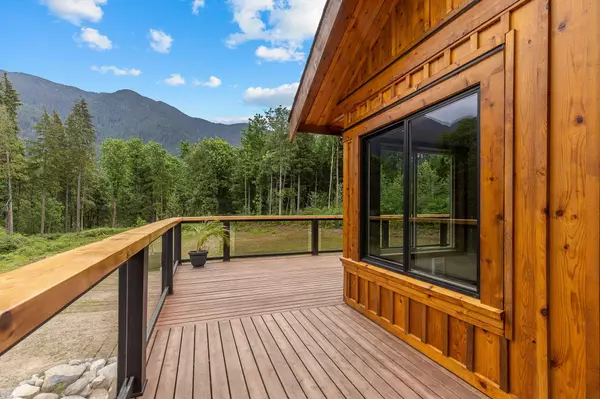$1,750,000
$1,794,900
2.5%For more information regarding the value of a property, please contact us for a free consultation.
3 Beds
3 Baths
2,686 SqFt
SOLD DATE : 06/26/2023
Key Details
Sold Price $1,750,000
Property Type Single Family Home
Sub Type House with Acreage
Listing Status Sold
Purchase Type For Sale
Square Footage 2,686 sqft
Price per Sqft $651
Subdivision Durieu
MLS Listing ID R2788738
Sold Date 06/26/23
Style 2 Storey
Bedrooms 3
Full Baths 2
Half Baths 1
Abv Grd Liv Area 1,343
Total Fin. Sqft 2686
Year Built 2018
Annual Tax Amount $2,970
Tax Year 2022
Lot Size 10.000 Acres
Acres 10.0
Property Description
Stunning one of kind home that is truly unique in everyway. This beautiful 10 acre property offers a custom built, no expense spared, 3 bed, 3 bath home featuring indigenous art and hand milled timbers throughout, right off the land. Bright, open kitchen w/ ample cabinetry and tons of counter space and large living area. A true master retreat with spa-like ensuite with double sinks & 6 head shower as well as walk in closet which all opens to the 1,150 SQ of sundeck with stunning views of surrounding mountains! Downstairs offers another bedroom & huge open entertaining space with wood stove. This completely private piece of land offers room for gardens & so much more. Great well, 7k backup generator. 30''x50'' shop with 16''x30'' loft (potential guest suite). Call today for a list of features!
Location
Province BC
Community Durieu
Area Mission
Zoning AG-2
Rooms
Other Rooms Bedroom
Basement Fully Finished
Kitchen 1
Separate Den/Office N
Interior
Interior Features ClthWsh/Dryr/Frdg/Stve/DW
Heating Baseboard, Electric
Fireplaces Number 1
Fireplaces Type Wood
Heat Source Baseboard, Electric
Exterior
Exterior Feature Balcony(s), Patio(s)
Parking Features DetachedGrge/Carport
Garage Spaces 2.0
Garage Description 30' x 20'
Amenities Available None
View Y/N Yes
View Surrounding Mountains
Roof Type Asphalt
Lot Frontage 525.0
Total Parking Spaces 16
Building
Story 2
Sewer Septic
Water Well - Drilled
Structure Type Frame - Wood
Others
Tax ID 001-980-386
Ownership Freehold NonStrata
Energy Description Baseboard,Electric
Read Less Info
Want to know what your home might be worth? Contact us for a FREE valuation!

Our team is ready to help you sell your home for the highest possible price ASAP

Bought with eXp Realty (Branch)

"My job is to find and attract mastery-based agents to the office, protect the culture, and make sure everyone is happy! "
1126 Austin Ave, Coquitlam, British Columbia, V3K3P5, CAN






