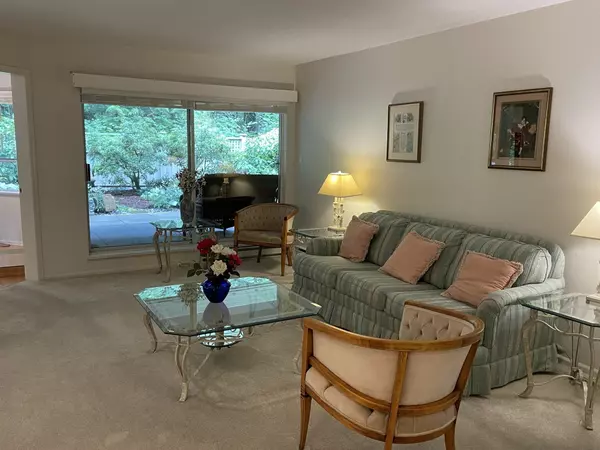$960,000
$999,000
3.9%For more information regarding the value of a property, please contact us for a free consultation.
2 Beds
2 Baths
1,349 SqFt
SOLD DATE : 06/23/2023
Key Details
Sold Price $960,000
Property Type Condo
Sub Type Apartment/Condo
Listing Status Sold
Purchase Type For Sale
Square Footage 1,349 sqft
Price per Sqft $711
Subdivision Northlands
MLS Listing ID R2789593
Sold Date 06/23/23
Style Ground Level Unit
Bedrooms 2
Full Baths 2
Maintenance Fees $589
Abv Grd Liv Area 1,349
Total Fin. Sqft 1349
Year Built 1993
Annual Tax Amount $3,960
Tax Year 2023
Property Description
LOCATION , LOCATION! THIS GROUND LEVEL HOME IS CALLING ALL GARDENERS! This fabulous home shows very well with a full kitchen update, new soft close shaker cabinets, new cooktop, stainless steel appliances. The spacious TV/Family room faces gorgeous " private" landscaped gardens & oversized patio area. Walk inside and "feel'' this house like floorplan wrap itself around you, complete with separate dining area & massive living room. Cozy up to the gas fireplace while gazing at the Garden area through a wall of windows. Massive Primary closet, Floorplan is very wide like the home you may have come from. Same floor Indoor pool & common room with full kitchen makes for the perfect Family gathering area. Parkgate Manor is steps to Seniors Center, Library, Rec Centre, Parkgate shops & services.
Location
Province BC
Community Northlands
Area North Vancouver
Building/Complex Name PARKGATE MANOR
Zoning MULTI
Rooms
Basement None
Kitchen 1
Separate Den/Office N
Interior
Interior Features ClthWsh/Dryr/Frdg/Stve/DW, Drapes/Window Coverings, Freezer
Heating Electric
Fireplaces Number 1
Fireplaces Type Gas - Natural
Heat Source Electric
Exterior
Exterior Feature Patio(s)
Parking Features Garage Underbuilding
Garage Spaces 1.0
Amenities Available Club House, Elevator, Garden, Pool; Indoor, Recreation Center, Wheelchair Access
View Y/N Yes
View FOREST GARDEN VIEW
Roof Type Asphalt
Total Parking Spaces 1
Building
Story 1
Water City/Municipal
Locker Yes
Unit Floor 107
Structure Type Frame - Wood
Others
Restrictions Pets Allowed w/Rest.
Tax ID 017-895-227
Ownership Freehold Strata
Energy Description Electric
Read Less Info
Want to know what your home might be worth? Contact us for a FREE valuation!

Our team is ready to help you sell your home for the highest possible price ASAP

Bought with Oakwyn Realty Ltd.

"My job is to find and attract mastery-based agents to the office, protect the culture, and make sure everyone is happy! "
1126 Austin Ave, Coquitlam, British Columbia, V3K3P5, CAN






