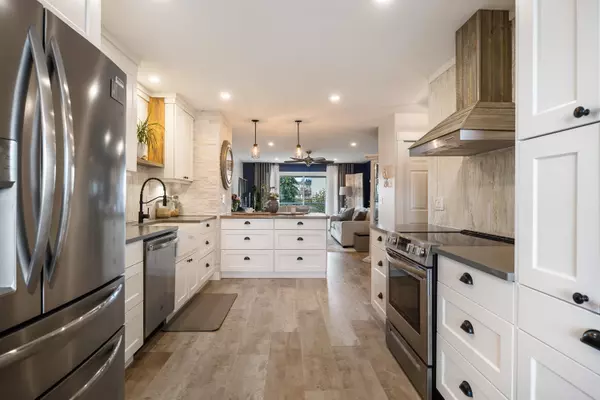$565,200
$569,565
0.8%For more information regarding the value of a property, please contact us for a free consultation.
3 Beds
2 Baths
1,495 SqFt
SOLD DATE : 07/05/2023
Key Details
Sold Price $565,200
Property Type Townhouse
Sub Type Townhouse
Listing Status Sold
Purchase Type For Sale
Square Footage 1,495 sqft
Price per Sqft $378
Subdivision Abbotsford West
MLS Listing ID R2764273
Sold Date 07/05/23
Style Carriage/Coach House,End Unit,Rancher/Bungalow,Upper Unit
Bedrooms 3
Full Baths 2
Maintenance Fees $451
Abv Grd Liv Area 1,495
Total Fin. Sqft 1495
Year Built 1988
Annual Tax Amount $1,703
Tax Year 2022
Property Description
Ready to downsize but not ready to shed your style? Then this home with a view of Baker is yours to own. Luxurious and stylish primary bedroom with feature wall, walk in closet & ensuite with shower. Two more bedrooms to use as you wish, craft/painting room, spare room, or home office. Stunning kitchen with tons of storage & bling. Large living room with space for a family gathering with covered patio with back yard access. Full size dining room with covered balcony. Main bath features a deep soaker tub, full size vanity with lots of counter space. Oh and don''t forget the full laundry room with storage. Also available on site, a second parking stall for rent, storage locker, workshop, fitness center & community room. This 55+ complex welcomes younger family members to visit/stay the night.
Location
Province BC
Community Abbotsford West
Area Abbotsford
Building/Complex Name CARRIAGE LANE
Zoning MFD
Rooms
Other Rooms Bedroom
Basement None
Kitchen 1
Separate Den/Office N
Interior
Interior Features ClthWsh/Dryr/Frdg/Stve/DW, Smoke Alarm
Heating Electric
Heat Source Electric
Exterior
Exterior Feature Balcony(s)
Parking Features Add. Parking Avail., Carport; Single
Garage Spaces 1.0
Amenities Available Club House, Exercise Centre, Recreation Center, Workshop Detached
View Y/N Yes
View Mount Baker
Roof Type Asphalt
Total Parking Spaces 1
Building
Story 1
Sewer City/Municipal
Water City/Municipal
Unit Floor 22
Structure Type Frame - Wood
Others
Senior Community 55+
Restrictions Age Restrictions
Age Restriction 55+
Tax ID 014-112-876
Ownership Freehold Strata
Energy Description Electric
Pets Allowed 1
Read Less Info
Want to know what your home might be worth? Contact us for a FREE valuation!

Our team is ready to help you sell your home for the highest possible price ASAP

Bought with Lighthouse Realty Ltd.

"My job is to find and attract mastery-based agents to the office, protect the culture, and make sure everyone is happy! "
1126 Austin Ave, Coquitlam, British Columbia, V3K3P5, CAN






