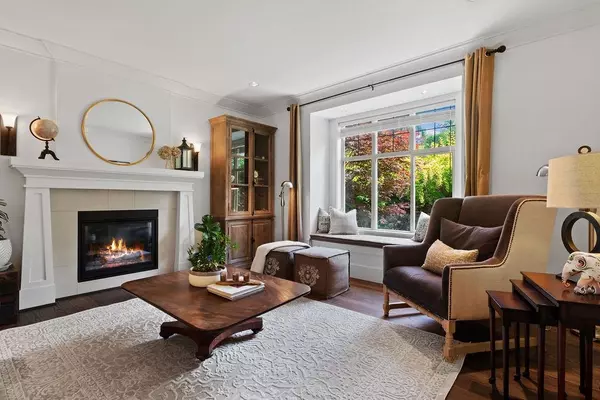$3,400,000
$3,498,000
2.8%For more information regarding the value of a property, please contact us for a free consultation.
6 Beds
6 Baths
4,749 SqFt
SOLD DATE : 07/11/2023
Key Details
Sold Price $3,400,000
Property Type Single Family Home
Sub Type House/Single Family
Listing Status Sold
Purchase Type For Sale
Square Footage 4,749 sqft
Price per Sqft $715
Subdivision Upper Lonsdale
MLS Listing ID R2794393
Sold Date 07/11/23
Style 2 Storey w/Bsmt.
Bedrooms 6
Full Baths 5
Half Baths 1
Abv Grd Liv Area 1,725
Total Fin. Sqft 4749
Year Built 2012
Annual Tax Amount $10,884
Tax Year 2022
Lot Size 7,579 Sqft
Acres 0.17
Property Description
Welcome to the dream home you''ve been waiting for. Situated on a peaceful cul-de-sac in prestigious Upper Lonsdale, this grand Noort residence is encircled by lush mature landscaping. Step inside and you''ll appreciate the warm elegance of this perfect family-friendly floorplan. Gather around the expansive dream kitchen and family room, with miles of counter space on the huge island, endless storage, and new appliances. Enjoy formal living & dining rooms & office on the main. Upstairs offers 4 bedrooms, including an impressive primary suite with luxuriously reimagined ensuite bath + walk-in closet. Downstairs offers a recroom plus a legal 2 bedroom suite as well! Comes with EV charging setting and a full irrigation system. Come experience tranquil luxury today.
Location
Province BC
Community Upper Lonsdale
Area North Vancouver
Zoning RS-1
Rooms
Other Rooms Patio
Basement Fully Finished
Kitchen 2
Separate Den/Office N
Interior
Interior Features Air Conditioning, Clothes Washer/Dryer, Dishwasher, Drapes/Window Coverings, Garage Door Opener, Oven - Built In, Range Top, Refrigerator
Heating Forced Air, Natural Gas
Fireplaces Number 2
Fireplaces Type Natural Gas
Heat Source Forced Air, Natural Gas
Exterior
Exterior Feature Balcny(s) Patio(s) Dck(s)
Parking Features Garage; Double
Garage Spaces 2.0
Amenities Available Air Cond./Central, Garden, In Suite Laundry
Roof Type Asphalt
Lot Frontage 70.0
Total Parking Spaces 4
Building
Story 3
Water City/Municipal
Structure Type Frame - Wood
Others
Tax ID 010-092-099
Ownership Freehold NonStrata
Energy Description Forced Air,Natural Gas
Read Less Info
Want to know what your home might be worth? Contact us for a FREE valuation!

Our team is ready to help you sell your home for the highest possible price ASAP

Bought with Century 21 In Town Realty

"My job is to find and attract mastery-based agents to the office, protect the culture, and make sure everyone is happy! "
1126 Austin Ave, Coquitlam, British Columbia, V3K3P5, CAN






