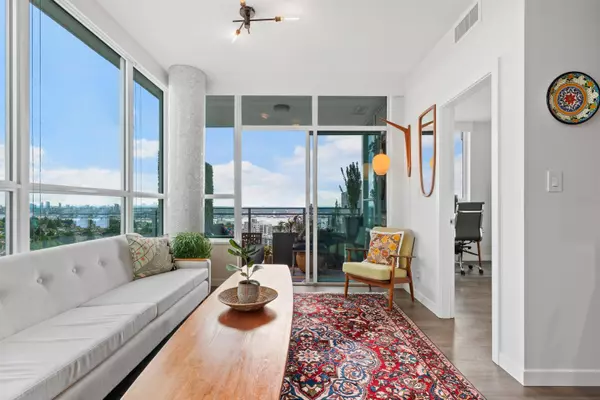$1,020,000
$1,030,000
1.0%For more information regarding the value of a property, please contact us for a free consultation.
2 Beds
2 Baths
925 SqFt
SOLD DATE : 07/10/2023
Key Details
Sold Price $1,020,000
Property Type Condo
Sub Type Apartment/Condo
Listing Status Sold
Purchase Type For Sale
Square Footage 925 sqft
Price per Sqft $1,102
Subdivision Central Lonsdale
MLS Listing ID R2795734
Sold Date 07/10/23
Style Corner Unit
Bedrooms 2
Full Baths 2
Maintenance Fees $721
Abv Grd Liv Area 925
Total Fin. Sqft 925
Year Built 2017
Annual Tax Amount $2,821
Tax Year 2022
Property Description
EXCEPTIONAL VALUE! PRICED 60k BELOW ASSESSED VALUE! Check out this N/E/S corner suite on the 15th floor in Central Lonsdale. Take in stunning mountain + ocean views from every room & city views from the spacious patio. This suite is immaculate and has been very well cared for. Features include A/C, 9ft ceilings, designer lighting, fresh paint, engineered hardwood flooring, heated bathroom floors and gas on the deck. The floor plan offers bedroom separation & open living concept. Gourmet kitchen offers integrated appliances, gas cooktop, stone countertops and beautiful cabinetry. Outstanding amenities include outdoor pool with cabanas, hot tub, fitness centre, party room, BBQ area, gardens, guest suites and concierge. BONUS: 1 EV parking stall + 4 LOCKERS!
Location
Province BC
Community Central Lonsdale
Area North Vancouver
Building/Complex Name Centreview
Zoning APT/MF
Rooms
Basement None
Kitchen 1
Separate Den/Office N
Interior
Heating Forced Air, Heat Pump
Heat Source Forced Air, Heat Pump
Exterior
Exterior Feature Balcny(s) Patio(s) Dck(s)
Parking Features Garage; Underground
Garage Spaces 1.0
Amenities Available Air Cond./Central, Bike Room, Exercise Centre, Guest Suite, In Suite Laundry, Pool; Outdoor, Sauna/Steam Room, Storage, Concierge
View Y/N Yes
View Ocean, Mountain, City
Roof Type Tile - Concrete
Total Parking Spaces 1
Building
Story 1
Sewer City/Municipal
Water City/Municipal
Locker Yes
Unit Floor 1503
Structure Type Concrete
Others
Restrictions Pets Allowed w/Rest.,Rentals Allwd w/Restrctns
Tax ID 030-210-607
Ownership Freehold Strata
Energy Description Forced Air,Heat Pump
Read Less Info
Want to know what your home might be worth? Contact us for a FREE valuation!

Our team is ready to help you sell your home for the highest possible price ASAP

Bought with Sutton Group-West Coast Realty

"My job is to find and attract mastery-based agents to the office, protect the culture, and make sure everyone is happy! "
1126 Austin Ave, Coquitlam, British Columbia, V3K3P5, CAN






