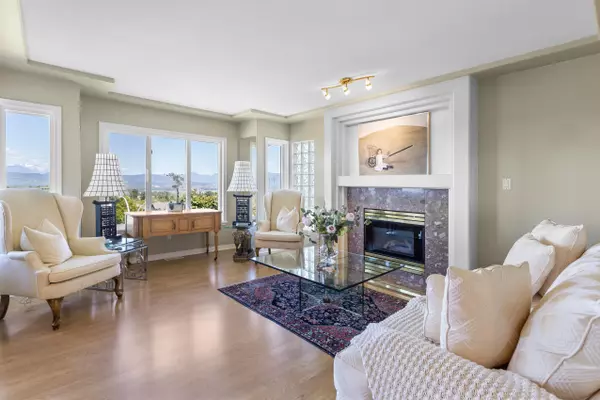$780,000
$779,900
For more information regarding the value of a property, please contact us for a free consultation.
3 Beds
4 Baths
2,799 SqFt
SOLD DATE : 06/26/2023
Key Details
Sold Price $780,000
Property Type Townhouse
Sub Type Townhouse
Listing Status Sold
Purchase Type For Sale
Square Footage 2,799 sqft
Price per Sqft $278
Subdivision Abbotsford West
MLS Listing ID R2785557
Sold Date 06/26/23
Style 2 Storey w/Bsmt.
Bedrooms 3
Full Baths 2
Half Baths 2
Maintenance Fees $598
Abv Grd Liv Area 942
Total Fin. Sqft 2799
Year Built 1993
Annual Tax Amount $2,838
Tax Year 2022
Property Description
55+ community. Welcome to the epitome of luxury living in the prestigious Panorama Ridge neighborhood. This magnificent 3-bedroom, 4-bathroom home offers a flawless combination of elegance, convenience, and breathtaking views. Step inside and be greeted by the spacious and bright interiors, adorned with high-end finishes and an abundance of natural light that filters, creating an inviting and tranquil atmosphere. The primary bedroom boasts a luxurious walk-in closet and ensuite bathroom. Located less than 5 minutes away, you''ll find easy access to HWY 1 and the highly popular High Street Mall, offering an array of shopping, dining, and entertainment options. The community amenities include a clubhouse, park-like grounds and sun decks. Don''t miss out on this extraordinary opportunity.
Location
Province BC
Community Abbotsford West
Area Abbotsford
Zoning RM16
Rooms
Other Rooms Walk-In Closet
Basement Full
Kitchen 1
Separate Den/Office N
Interior
Interior Features ClthWsh/Dryr/Frdg/Stve/DW, Drapes/Window Coverings, Garage Door Opener, Oven - Built In, Range Top, Refrigerator, Smoke Alarm, Vacuum - Built In
Heating Forced Air, Natural Gas
Fireplaces Number 2
Fireplaces Type Electric
Heat Source Forced Air, Natural Gas
Exterior
Exterior Feature Balcony(s), Patio(s)
Parking Features Garage; Double
Garage Spaces 2.0
Amenities Available Club House, In Suite Laundry
Roof Type Asphalt
Total Parking Spaces 4
Building
Story 3
Sewer City/Municipal
Water City/Municipal
Unit Floor 27
Structure Type Frame - Wood
Others
Senior Community 55+
Restrictions Age Restrictions,Pets Allowed w/Rest.,Rentals Not Allowed
Age Restriction 55+
Tax ID 018-247-067
Ownership Freehold Strata
Energy Description Forced Air,Natural Gas
Pets Allowed 2
Read Less Info
Want to know what your home might be worth? Contact us for a FREE valuation!

Our team is ready to help you sell your home for the highest possible price ASAP

Bought with RE/MAX 2000 Realty

"My job is to find and attract mastery-based agents to the office, protect the culture, and make sure everyone is happy! "
1126 Austin Ave, Coquitlam, British Columbia, V3K3P5, CAN






