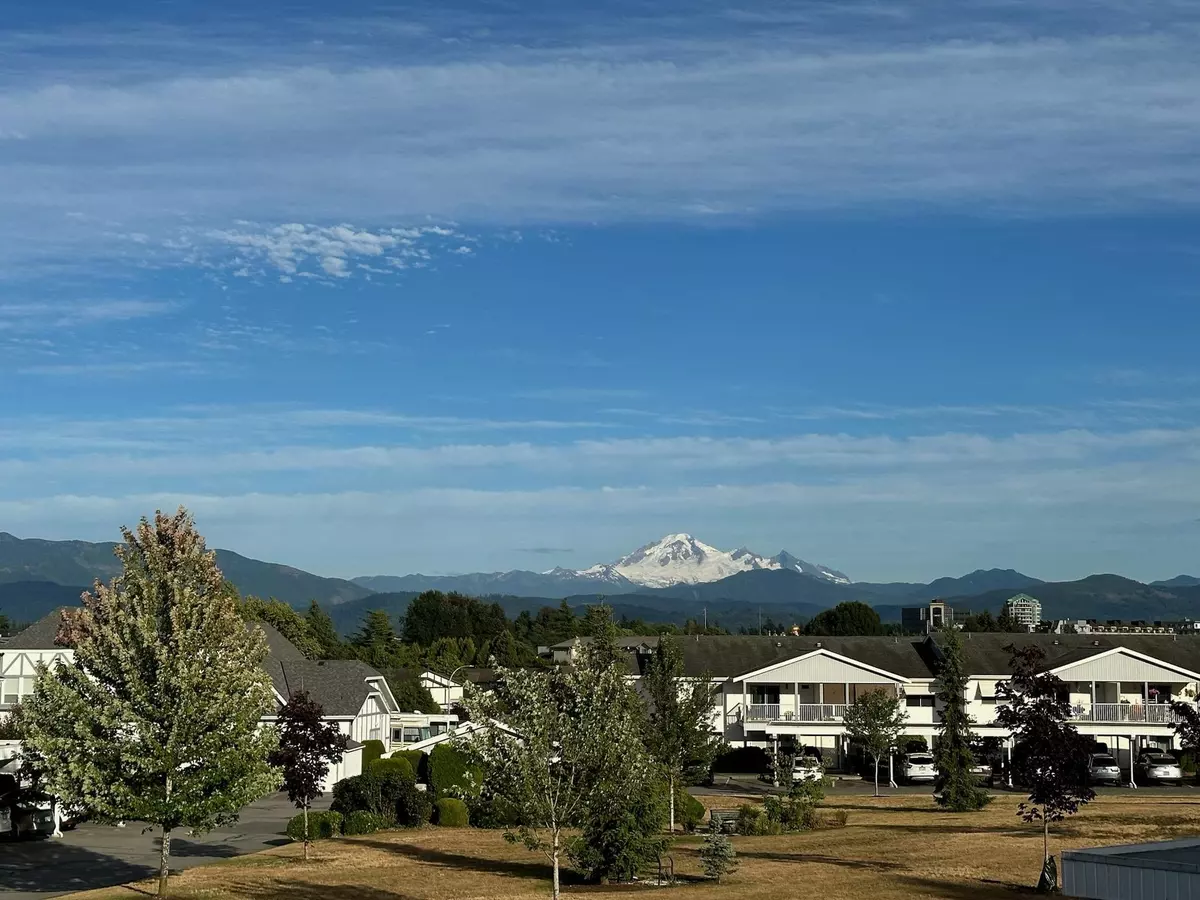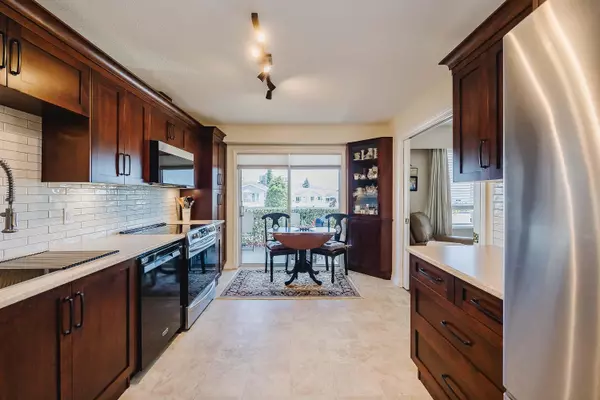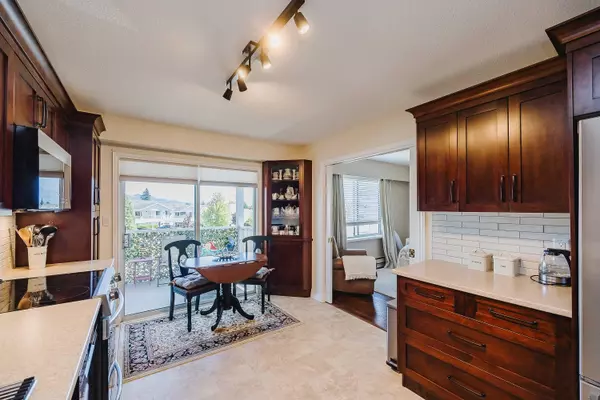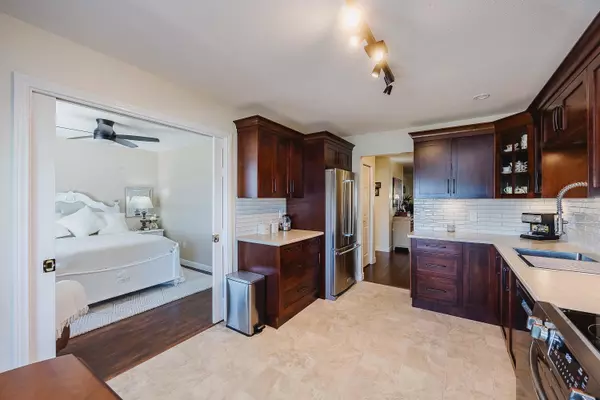$436,000
$424,900
2.6%For more information regarding the value of a property, please contact us for a free consultation.
2 Beds
2 Baths
1,148 SqFt
SOLD DATE : 07/20/2023
Key Details
Sold Price $436,000
Property Type Townhouse
Sub Type Townhouse
Listing Status Sold
Purchase Type For Sale
Square Footage 1,148 sqft
Price per Sqft $379
Subdivision Abbotsford West
MLS Listing ID R2799125
Sold Date 07/20/23
Style Carriage/Coach House,Upper Unit
Bedrooms 2
Full Baths 1
Half Baths 1
Maintenance Fees $363
Abv Grd Liv Area 1,148
Total Fin. Sqft 1148
Rental Info 100
Year Built 1987
Annual Tax Amount $1,491
Tax Year 2023
Property Description
Does breakfast with a view of Mount Baker sound delightful? Well, we can throw in the view for lunch and dinner too! Our well renovated upper unit, in a fabulous adult complex (55+) sitting in the middle of Abbotsford active district, is ready for a new family to enjoy. You can''t beat the on-site amenities; library, gym, community hall with kitchen plus a detached workshop, nor the off-site amenities like pubs and walking distance shopping and parks. The tasteful updates (and important ones too including new plugs in the kitchen and a walk-in shower in the main) should make you feel instantly at home, make this your first choice for a new future! Last but not least; Heat, Electricity and Hot Water are included in the strata fee... not kidding! Call your Realtor TODAY!
Location
Province BC
Community Abbotsford West
Area Abbotsford
Building/Complex Name Carriage Lane
Zoning RML
Rooms
Basement None
Kitchen 1
Separate Den/Office N
Interior
Interior Features ClthWsh/Dryr/Frdg/Stve/DW
Heating Baseboard, Electric
Heat Source Baseboard, Electric
Exterior
Exterior Feature Balcony(s)
Parking Features Add. Parking Avail., Carport; Single, RV Parking Avail.
Garage Spaces 1.0
Amenities Available Club House, In Suite Laundry, Recreation Center, Workshop Detached
View Y/N Yes
View Mount Baker off the front deck
Roof Type Fibreglass
Total Parking Spaces 1
Building
Story 1
Sewer City/Municipal
Water Community
Unit Floor 114
Structure Type Frame - Wood
Others
Senior Community 55+
Restrictions Age Restrictions,Pets Allowed w/Rest.
Age Restriction 55+
Tax ID 009-865-152
Ownership Freehold Strata
Energy Description Baseboard,Electric
Pets Allowed 2
Read Less Info
Want to know what your home might be worth? Contact us for a FREE valuation!

Our team is ready to help you sell your home for the highest possible price ASAP

Bought with Royal LePage Little Oak Realty

"My job is to find and attract mastery-based agents to the office, protect the culture, and make sure everyone is happy! "
1126 Austin Ave, Coquitlam, British Columbia, V3K3P5, CAN






