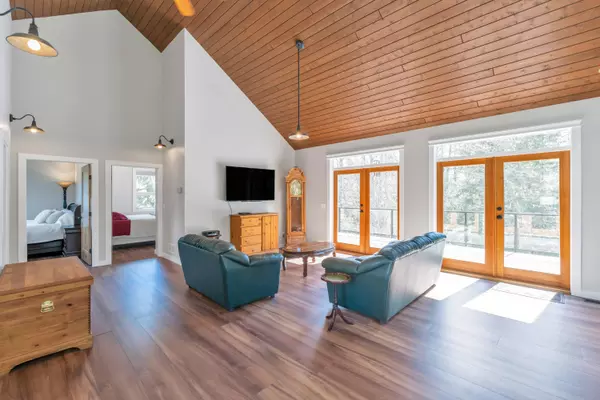$1,610,000
$1,649,000
2.4%For more information regarding the value of a property, please contact us for a free consultation.
2 Beds
3 Baths
1,748 SqFt
SOLD DATE : 07/21/2023
Key Details
Sold Price $1,610,000
Property Type Single Family Home
Sub Type House with Acreage
Listing Status Sold
Purchase Type For Sale
Square Footage 1,748 sqft
Price per Sqft $921
Subdivision Stave Falls
MLS Listing ID R2767840
Sold Date 07/21/23
Style Basement Entry
Bedrooms 2
Full Baths 2
Half Baths 1
Maintenance Fees $150
Abv Grd Liv Area 1,450
Total Fin. Sqft 1748
Year Built 2021
Annual Tax Amount $4,775
Tax Year 2022
Acres 1.26
Property Description
Exceptionally built, custom home located in the beautiful Stave Falls area. Situated in the gated community of Glacier Estates on a 1.26 acre lot. This meticulously built 2 bed, 2.5 bath home exudes precision down to the last stud. From the moment you walk in, the vaulted ceilings with natural wood finish and large patio make you feel immersed in nature. The kitchen displays a unique chiseled edge countertop, natural wood cabinets and high end appliances. The master bedroom overlooks your private treed green space. Below you''ll find a fully functional, heated 3 bay garage with nearly 13'' ceilings, equipped with two 40 Amp welding plugs. You’ll have every opportunity to enjoy the outdoors including Rolley, Stave and Hayward lake down the road. Call for your private showing.
Location
Province BC
Community Stave Falls
Area Mission
Building/Complex Name Glacier Estates
Zoning CD7
Rooms
Basement Part
Kitchen 1
Separate Den/Office N
Interior
Interior Features ClthWsh/Dryr/Frdg/Stve/DW, Free Stand F/P or Wdstove, Garage Door Opener
Heating Forced Air
Fireplaces Number 1
Fireplaces Type Wood
Heat Source Forced Air
Exterior
Exterior Feature Balcony(s), Patio(s)
Parking Features Garage; Triple, Open, RV Parking Avail.
Garage Spaces 3.0
Amenities Available None
View Y/N No
Roof Type Metal
Lot Frontage 155.0
Total Parking Spaces 12
Building
Faces Southeast
Story 2
Sewer Septic
Water Community, Well - Drilled
Structure Type Frame - Wood
Others
Restrictions No Restrictions
Tax ID 026-772-418
Ownership Freehold Strata
Energy Description Forced Air
Pets Allowed No Restriction
Read Less Info
Want to know what your home might be worth? Contact us for a FREE valuation!

Our team is ready to help you sell your home for the highest possible price ASAP

Bought with RE/MAX Oceanview Realty

"My job is to find and attract mastery-based agents to the office, protect the culture, and make sure everyone is happy! "
1126 Austin Ave, Coquitlam, British Columbia, V3K3P5, CAN






