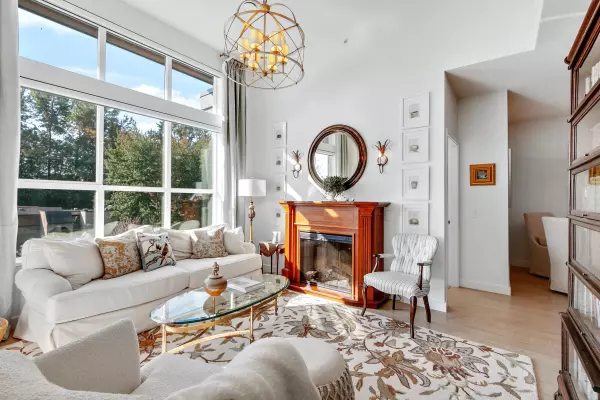$1,100,000
$995,000
10.6%For more information regarding the value of a property, please contact us for a free consultation.
2 Beds
2 Baths
957 SqFt
SOLD DATE : 07/25/2023
Key Details
Sold Price $1,100,000
Property Type Condo
Sub Type Apartment/Condo
Listing Status Sold
Purchase Type For Sale
Square Footage 957 sqft
Price per Sqft $1,149
Subdivision Lynn Valley
MLS Listing ID R2799640
Sold Date 07/25/23
Style Penthouse,Upper Unit
Bedrooms 2
Full Baths 2
Maintenance Fees $397
Abv Grd Liv Area 957
Total Fin. Sqft 957
Year Built 2016
Annual Tax Amount $3,840
Tax Year 2022
Property Description
Alpine inspired PENTHOUSE 2 BED & DEN at the Mill House, a LEED boutique in the heart of Lynn Valley Village. Welcome all the gorgeous light into your stunning South-facing living room with 12'' vaulted ceilings (& AIR CONDITIONING), opening to the patio space to take in the PRIVATE view out over the treed canopy. Kitchen - an entertaining dream-modern two-tone cabinetry, Quartz counters, and high end S/S appliances. Spacious rooms with the Primary offering wall-to-wall closet & spa-like ensuite bathroom. Separated bedrooms and Den - perfect for home office or breakfast nook. BLDG - well maintained w/balance of warranty. AMENITY-large locker, meeting room, Dog Wash, 2 EV stalls (shared). Steps from trails, recreation, schools and LVC!
Location
Province BC
Community Lynn Valley
Area North Vancouver
Building/Complex Name MILL HOUSE - Lynn Valley
Zoning CD75
Rooms
Other Rooms Patio
Basement None
Kitchen 1
Separate Den/Office Y
Interior
Interior Features Air Conditioning, ClthWsh/Dryr/Frdg/Stve/DW, Dishwasher, Disposal - Waste, Vaulted Ceiling
Heating Baseboard, Electric
Fireplaces Number 1
Fireplaces Type Electric
Heat Source Baseboard, Electric
Exterior
Exterior Feature Patio(s)
Parking Features Garage; Underground
Garage Spaces 1.0
Amenities Available Air Cond./Central, Bike Room, Elevator, Garden, In Suite Laundry, Storage, Wheelchair Access
View Y/N Yes
View Private - Treed Canopy
Roof Type Torch-On
Total Parking Spaces 1
Building
Faces South
Story 1
Sewer City/Municipal
Water City/Municipal
Locker Yes
Unit Floor 401
Structure Type Frame - Wood
Others
Restrictions Rentals Allowed
Tax ID 030-005-621
Ownership Freehold Strata
Energy Description Baseboard,Electric
Pets Allowed 2
Read Less Info
Want to know what your home might be worth? Contact us for a FREE valuation!

Our team is ready to help you sell your home for the highest possible price ASAP

Bought with Rennie & Associates Realty Ltd.

"My job is to find and attract mastery-based agents to the office, protect the culture, and make sure everyone is happy! "
1126 Austin Ave, Coquitlam, British Columbia, V3K3P5, CAN






