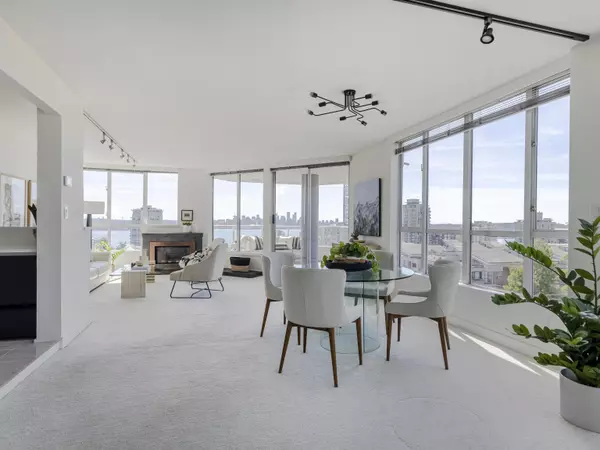$1,050,500
$999,000
5.2%For more information regarding the value of a property, please contact us for a free consultation.
2 Beds
2 Baths
1,002 SqFt
SOLD DATE : 07/28/2023
Key Details
Sold Price $1,050,500
Property Type Condo
Sub Type Apartment/Condo
Listing Status Sold
Purchase Type For Sale
Square Footage 1,002 sqft
Price per Sqft $1,048
Subdivision Lower Lonsdale
MLS Listing ID R2801202
Sold Date 07/28/23
Style Corner Unit,Upper Unit
Bedrooms 2
Full Baths 2
Maintenance Fees $602
Abv Grd Liv Area 1,002
Total Fin. Sqft 1002
Rental Info 19
Year Built 1991
Annual Tax Amount $2,573
Tax Year 2022
Property Description
Endless Water Views, in the heart of Lower Lonsdale! This 2 bed/2 bath corner suite was thoughtfully converted to a large 1 bed, 2 bath home. Offering sweeping views of the city and harbour from all principle rooms, including the walk-out patio. Abundant windows ensure an airy, light feel throughout this fantastic open concept floor plan, accented w/ a gas fireplace, custom cabinetry and beautiful finishings. Spacious principal w/ spa-like en suite, generous walk-in closet+ a home office area which can easily convert back to a 2nd bedroom. Very quiet, well run building steps away from all of the shops, cafes and restos lively Lolo has to offer. 1 parking & storage, the spirit trail & easy sea bus access to Downtown round out this gem. Call for your own private viewing of this beauty!
Location
Province BC
Community Lower Lonsdale
Area North Vancouver
Building/Complex Name MONACO
Zoning MF
Rooms
Basement None
Kitchen 1
Separate Den/Office N
Interior
Interior Features ClthWsh/Dryr/Frdg/Stve/DW, Drapes/Window Coverings
Heating Baseboard, Electric
Fireplaces Number 1
Fireplaces Type Gas - Natural
Heat Source Baseboard, Electric
Exterior
Exterior Feature Balcony(s)
Parking Features Garage; Underground
Garage Spaces 1.0
Amenities Available Club House, Guest Suite, In Suite Laundry
View Y/N Yes
View Ocean, City, Mtns, Lions Gate
Roof Type Other
Total Parking Spaces 1
Building
Faces Southwest
Story 1
Sewer City/Municipal
Water City/Municipal
Locker Yes
Unit Floor 603
Structure Type Concrete
Others
Restrictions Pets Allowed w/Rest.
Tax ID 014-074-401
Ownership Freehold Strata
Energy Description Baseboard,Electric
Pets Allowed 2
Read Less Info
Want to know what your home might be worth? Contact us for a FREE valuation!

Our team is ready to help you sell your home for the highest possible price ASAP

Bought with Sutton Group-West Coast Realty

"My job is to find and attract mastery-based agents to the office, protect the culture, and make sure everyone is happy! "
1126 Austin Ave, Coquitlam, British Columbia, V3K3P5, CAN






