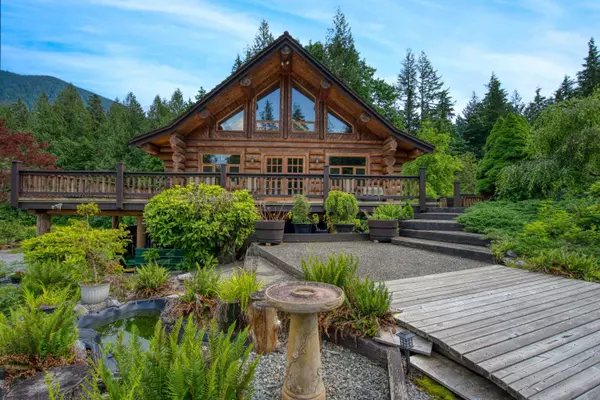$2,260,000
$2,299,000
1.7%For more information regarding the value of a property, please contact us for a free consultation.
3 Beds
4 Baths
3,507 SqFt
SOLD DATE : 08/09/2023
Key Details
Sold Price $2,260,000
Property Type Single Family Home
Sub Type House with Acreage
Listing Status Sold
Purchase Type For Sale
Square Footage 3,507 sqft
Price per Sqft $644
Subdivision Durieu
MLS Listing ID R2794364
Sold Date 08/09/23
Style 2 Storey w/Bsmt.
Bedrooms 3
Full Baths 3
Half Baths 1
Abv Grd Liv Area 1,263
Total Fin. Sqft 3103
Year Built 1992
Annual Tax Amount $3,523
Tax Year 2022
Lot Size 10.000 Acres
Acres 10.0
Property Description
Introducing Spratt Road - an extraordinary opportunity to own a breathtaking custom-built log home with stunning mountain views, nestled on 10 acres. This estate, chosen as the backdrop for 80 weddings, offers endless possibilities, including the potential to build a barn and bring your horses home. Entertain on the 1050 sqft deck, perfect for gatherings. The home features soaring vaulted ceilings, a river rock wood fireplace, and a spacious master bedroom with an office loft overlooking the surroundings. Indulge in the dreamy spa-like ensuite for relaxation. This property has been featured in movies, commercials, and even a Super Bowl commercial! Additional highlights include an in-law suite, a walk-out daylight basement, and a workshop. Schedule your private showing today!
Location
Province BC
Community Durieu
Area Mission
Zoning A-1
Rooms
Basement Full
Kitchen 2
Separate Den/Office Y
Interior
Interior Features Clothes Dryer, Clothes Washer, Refrigerator, Stove, Vaulted Ceiling
Heating Forced Air, Propane Gas
Fireplaces Number 3
Fireplaces Type Wood
Heat Source Forced Air, Propane Gas
Exterior
Exterior Feature Balcny(s) Patio(s) Dck(s)
Parking Features Carport; Multiple, DetachedGrge/Carport, RV Parking Avail.
Garage Spaces 7.0
Amenities Available In Suite Laundry, Storage, Workshop Detached
View Y/N Yes
View Mountains
Roof Type Wood
Total Parking Spaces 11
Building
Story 3
Sewer Septic
Water Well - Shallow
Structure Type Log
Others
Tax ID 005-445-663
Ownership Freehold NonStrata
Energy Description Forced Air,Propane Gas
Read Less Info
Want to know what your home might be worth? Contact us for a FREE valuation!

Our team is ready to help you sell your home for the highest possible price ASAP

Bought with eXp Realty

"My job is to find and attract mastery-based agents to the office, protect the culture, and make sure everyone is happy! "
1126 Austin Ave, Coquitlam, British Columbia, V3K3P5, CAN






