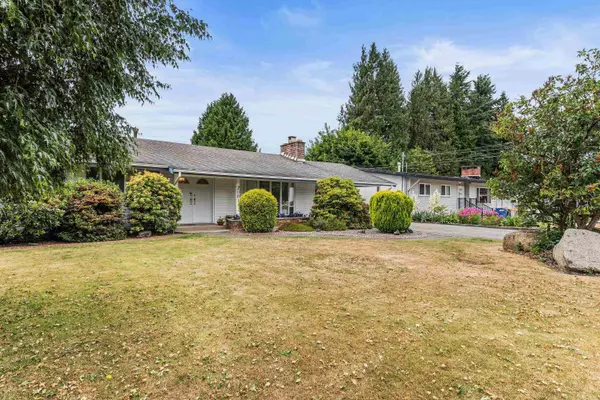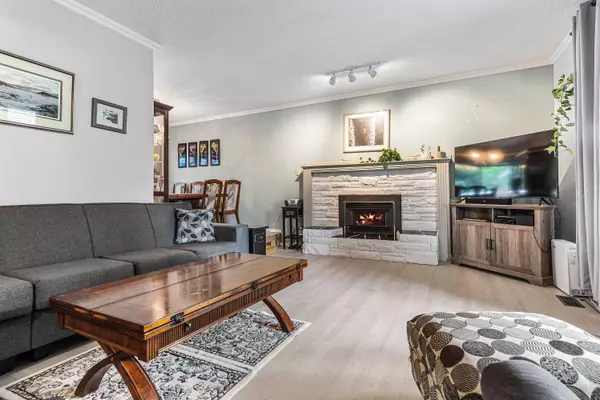$999,999
$1,100,000
9.1%For more information regarding the value of a property, please contact us for a free consultation.
4 Beds
2 Baths
2,487 SqFt
SOLD DATE : 07/19/2023
Key Details
Sold Price $999,999
Property Type Single Family Home
Sub Type House/Single Family
Listing Status Sold
Purchase Type For Sale
Square Footage 2,487 sqft
Price per Sqft $402
Subdivision Abbotsford West
MLS Listing ID R2797086
Sold Date 07/19/23
Style Rancher/Bungalow w/Bsmt.
Bedrooms 4
Full Baths 2
Abv Grd Liv Area 1,244
Total Fin. Sqft 2487
Year Built 1974
Annual Tax Amount $4,178
Tax Year 2022
Lot Size 6,771 Sqft
Acres 0.16
Property Description
Welcome to South Clearbrook! Boasting nearly 2500 sq ft, this home combines the convenience of rancher-style living with the versatility of a walkout basement. The main level features 3 bedrooms, a sunken living room with a bay window, and a formal dining area. The covered deck is accessible from either the dining room or kitchen, perfect for entertaining. Downstairs you''ll find a rec room, bedroom, den, storage, and bonus family room with separate entry. The backyard is fully fenced and flat, ideal for outdoor activities. Upgrades include energy efficient double-pane windows, new flooring, updated appliances, and central AC. This property sits on a generous 6,771 sq ft lot, and the driveway easily accommodates 5 cars. Minutes from all levels of schools, shopping, dining and Mill Lake.
Location
Province BC
Community Abbotsford West
Area Abbotsford
Zoning RS3-I
Rooms
Other Rooms Patio
Basement Fully Finished, Separate Entry
Kitchen 1
Separate Den/Office Y
Interior
Interior Features Air Conditioning, ClthWsh/Dryr/Frdg/Stve/DW, Drapes/Window Coverings, Security System, Smoke Alarm, Storage Shed, Windows - Thermo
Heating Forced Air, Natural Gas
Fireplaces Number 2
Fireplaces Type Electric, Natural Gas
Heat Source Forced Air, Natural Gas
Exterior
Exterior Feature Balcny(s) Patio(s) Dck(s)
Parking Features Carport; Single, Open, RV Parking Avail.
Garage Spaces 1.0
Amenities Available Air Cond./Central
View Y/N No
Roof Type Asphalt
Lot Frontage 70.15
Lot Depth 29.3
Total Parking Spaces 5
Building
Story 2
Sewer City/Municipal
Water City/Municipal
Structure Type Frame - Wood
Others
Tax ID 001-720-121
Ownership Freehold NonStrata
Energy Description Forced Air,Natural Gas
Read Less Info
Want to know what your home might be worth? Contact us for a FREE valuation!

Our team is ready to help you sell your home for the highest possible price ASAP

Bought with Century 21 Coastal Realty Ltd.

"My job is to find and attract mastery-based agents to the office, protect the culture, and make sure everyone is happy! "
1126 Austin Ave, Coquitlam, British Columbia, V3K3P5, CAN






