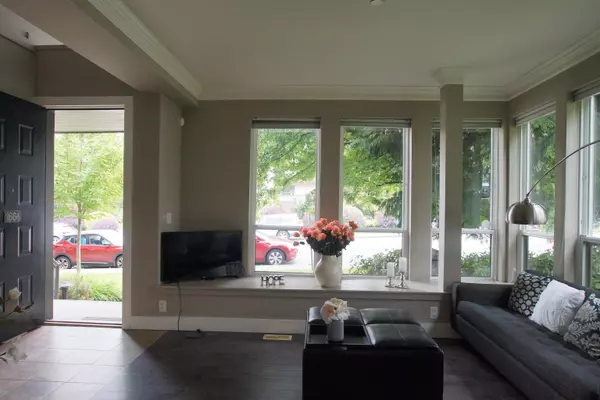$1,650,000
$1,654,321
0.3%For more information regarding the value of a property, please contact us for a free consultation.
3 Beds
3 Baths
1,794 SqFt
SOLD DATE : 08/06/2023
Key Details
Sold Price $1,650,000
Property Type Townhouse
Sub Type Townhouse
Listing Status Sold
Purchase Type For Sale
Square Footage 1,794 sqft
Price per Sqft $919
Subdivision Central Lonsdale
MLS Listing ID R2792609
Sold Date 08/06/23
Style End Unit,3 Storey w/Bsmt.
Bedrooms 3
Full Baths 2
Half Baths 1
Maintenance Fees $524
Abv Grd Liv Area 615
Total Fin. Sqft 1794
Year Built 2006
Annual Tax Amount $4,517
Tax Year 2022
Property Description
Walk to the heart of Lonsdale & enjoy western sunsets w/mountain views in this bright & ultra modern End unit, 4-levels, 1794 sq/ft, 3-bdrm+Recrm, 2.5 bathrm townhouse built in 2006 with 3 walls of bigger windows! Hardwood & 9-foot ceilings throughout main w/gas fireplace. Kitchen(gas range) with breakfast area look out the quiet fenced house-like back yard, Large private grass yard & brick patio perfect for Garden lovers, BBQs & entertaining. vaulted ceiling in Master bedroom, both 2 full bathroom with window and separated bathtub and shower, bonus open den space. direct access to 2 underground parking spots with EV Charger plug. Virtual Tour Link: https://my.matterport.com/show/?m=Ao3x9EU7uPZ
Location
Province BC
Community Central Lonsdale
Area North Vancouver
Building/Complex Name CHEHALIS
Zoning .
Rooms
Other Rooms Walk-In Closet
Basement Part
Kitchen 1
Separate Den/Office N
Interior
Interior Features ClthWsh/Dryr/Frdg/Stve/DW
Heating Baseboard, Forced Air, Natural Gas
Fireplaces Number 1
Fireplaces Type Gas - Natural
Heat Source Baseboard, Forced Air, Natural Gas
Exterior
Exterior Feature Balcny(s) Patio(s) Dck(s), Fenced Yard, Rooftop Deck
Parking Features Garage; Underground
Garage Spaces 2.0
Amenities Available Garden, In Suite Laundry
View ROOFTOP DECK TO MOUNTAINS
Roof Type Asphalt
Total Parking Spaces 2
Building
Faces West
Story 4
Sewer City/Municipal
Water City/Municipal
Locker No
Structure Type Frame - Wood
Others
Restrictions Pets Allowed w/Rest.,Rentals Allowed
Tax ID 026-768-046
Ownership Freehold Strata
Energy Description Baseboard,Forced Air,Natural Gas
Read Less Info
Want to know what your home might be worth? Contact us for a FREE valuation!

Our team is ready to help you sell your home for the highest possible price ASAP

Bought with Century 21 In Town Realty

"My job is to find and attract mastery-based agents to the office, protect the culture, and make sure everyone is happy! "
1126 Austin Ave, Coquitlam, British Columbia, V3K3P5, CAN






