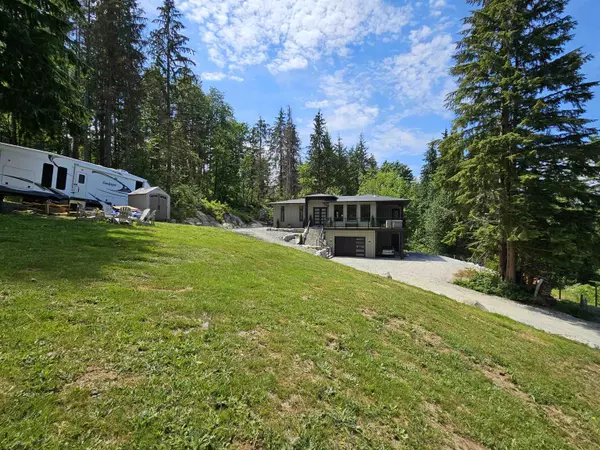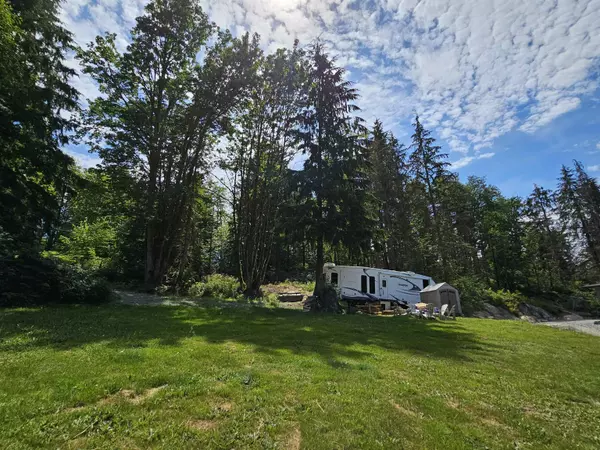$1,875,000
$1,999,000
6.2%For more information regarding the value of a property, please contact us for a free consultation.
3 Beds
3 Baths
2,655 SqFt
SOLD DATE : 07/25/2023
Key Details
Sold Price $1,875,000
Property Type Single Family Home
Sub Type House with Acreage
Listing Status Sold
Purchase Type For Sale
Square Footage 2,655 sqft
Price per Sqft $706
Subdivision Mission Bc
MLS Listing ID R2797513
Sold Date 07/25/23
Style 2 Storey,Rancher/Bungalow w/Bsmt.
Bedrooms 3
Full Baths 2
Half Baths 1
Abv Grd Liv Area 1,596
Total Fin. Sqft 2372
Year Built 2022
Annual Tax Amount $2,929
Tax Year 2022
Lot Size 1.930 Acres
Acres 1.93
Property Description
RR7S! NEW 1.93 Acre EXECUTIVE HOME! NEW HOME WARRANTY! CORNER JACUZZI looks over the BEAUTIFUL FOREST on the wrap-around deck.If a storm comes the Hardy Board will deal well with the wind and you can take the party inside to enjoy your sexy steam shower as your generator runs making sure you enjoy all your personal amenities if the power goes out. The kitchen is LUXURY at its finest with the propane FULGAR stove, Touch Faucet, Microwave Drawer, Pot Filler, Wine Cooler and high-end finishes throughout. This home has a large unfinished space and could potentially accommodate an unauthorized suite. There are many park-like sitting areas carved out for firepits & memory-making.Coming home to this glowing home with lights all the way up the steps will comfort every return.
Location
Province BC
Community Mission Bc
Area Mission
Zoning RR7S
Rooms
Other Rooms Gym
Basement Partly Finished
Kitchen 1
Separate Den/Office N
Interior
Interior Features ClthWsh/Dryr/Frdg/Stve/DW, Hot Tub Spa/Swirlpool, Microwave, Other - See Remarks, Smoke Alarm, Sprinkler - Fire, Vaulted Ceiling, Water Treatment
Heating Electric, Heat Pump, Propane Gas
Fireplaces Number 1
Fireplaces Type Propane Gas
Heat Source Electric, Heat Pump, Propane Gas
Exterior
Exterior Feature Balcny(s) Patio(s) Dck(s)
Parking Features Carport; Single, Garage; Single, RV Parking Avail.
Garage Spaces 2.0
Garage Description 17'10x21'6
View Y/N Yes
View Top of the hill -forest
Roof Type Asphalt
Lot Frontage 1.0E8
Total Parking Spaces 2
Building
Story 2
Sewer Septic
Water Well - Drilled
Structure Type Frame - Wood
Others
Tax ID 031-233-341
Ownership Freehold NonStrata
Energy Description Electric,Heat Pump,Propane Gas
Read Less Info
Want to know what your home might be worth? Contact us for a FREE valuation!

Our team is ready to help you sell your home for the highest possible price ASAP

Bought with Team 3000 Realty Ltd.

"My job is to find and attract mastery-based agents to the office, protect the culture, and make sure everyone is happy! "
1126 Austin Ave, Coquitlam, British Columbia, V3K3P5, CAN






