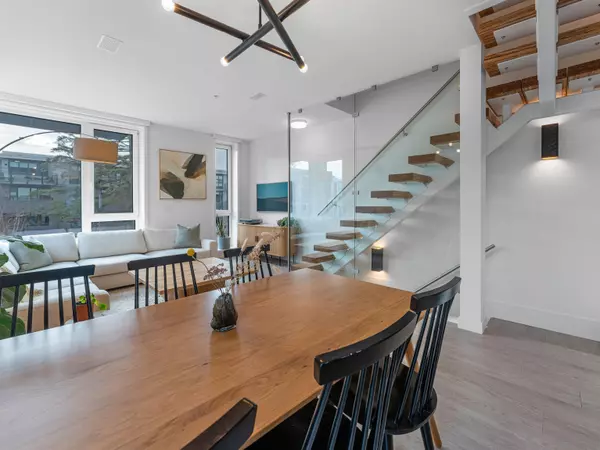$1,690,000
$1,719,000
1.7%For more information regarding the value of a property, please contact us for a free consultation.
4 Beds
4 Baths
1,839 SqFt
SOLD DATE : 08/03/2023
Key Details
Sold Price $1,690,000
Property Type Townhouse
Sub Type Townhouse
Listing Status Sold
Purchase Type For Sale
Square Footage 1,839 sqft
Price per Sqft $918
Subdivision Lower Lonsdale
MLS Listing ID R2798039
Sold Date 08/03/23
Style 3 Storey w/Bsmt.
Bedrooms 4
Full Baths 4
Maintenance Fees $538
Abv Grd Liv Area 387
Total Fin. Sqft 1839
Year Built 2020
Annual Tax Amount $4,305
Tax Year 2022
Property Description
Welcome to this RARE corner townhouse with LEGAL one-bedroom suite in the stunning Evolv35 community! Located in the highly sought-after area of Moodyville, this energy-efficient townhouse is built to passive-house standard with triple-glazed windows, HRV and excellent insulation. With tons of natural light and a gorgeous feature floating staircase, this open floor plan is an entertainer’s dream. Enjoy sunny roof-top barbeques with city and mountain views, nearby park, walks along the Spirit Trail to the Shipyards and the Quay. Still under warranty. Upgrades have been made with strata approval: heat-pump cooling & EV charger. This is a well-managed strata with a kid and pet-friendly community. For young families or outdoor enthusiasts, this townhouse is a must-see.
Location
Province BC
Community Lower Lonsdale
Area North Vancouver
Building/Complex Name EVOLV 35
Zoning RG-3
Rooms
Other Rooms Primary Bedroom
Basement Fully Finished
Kitchen 2
Separate Den/Office N
Interior
Interior Features Air Conditioning, ClthWsh/Dryr/Frdg/Stve/DW, Drapes/Window Coverings, Garage Door Opener, Heat Recov. Vent., Microwave, Smoke Alarm, Sprinkler - Fire
Heating Heat Pump, Hot Water, Radiant
Heat Source Heat Pump, Hot Water, Radiant
Exterior
Exterior Feature Balcony(s), Rooftop Deck
Parking Features Garage; Single
Garage Spaces 1.0
Amenities Available In Suite Laundry, Playground
View Y/N Yes
View CITY, HARBOUR & MOUNTAIN VIEW
Roof Type Tile - Concrete,Torch-On
Total Parking Spaces 1
Building
Faces South
Story 4
Sewer City/Municipal
Water City/Municipal
Unit Floor 9
Structure Type Frame - Wood
Others
Restrictions Pets Allowed w/Rest.,Rentals Allowed
Tax ID 031-126-235
Ownership Freehold Strata
Energy Description Heat Pump,Hot Water,Radiant
Pets Allowed 2
Read Less Info
Want to know what your home might be worth? Contact us for a FREE valuation!

Our team is ready to help you sell your home for the highest possible price ASAP

Bought with Royal LePage Sussex

"My job is to find and attract mastery-based agents to the office, protect the culture, and make sure everyone is happy! "
1126 Austin Ave, Coquitlam, British Columbia, V3K3P5, CAN






