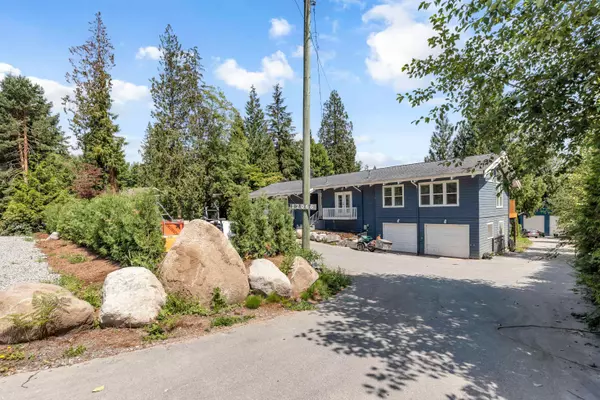$1,350,000
$1,399,000
3.5%For more information regarding the value of a property, please contact us for a free consultation.
7 Beds
3 Baths
3,277 SqFt
SOLD DATE : 08/09/2023
Key Details
Sold Price $1,350,000
Property Type Single Family Home
Sub Type House with Acreage
Listing Status Sold
Purchase Type For Sale
Square Footage 3,277 sqft
Price per Sqft $411
Subdivision Stave Falls
MLS Listing ID R2801097
Sold Date 08/09/23
Style Rancher/Bungalow w/Bsmt.,Split Entry
Bedrooms 7
Full Baths 3
Abv Grd Liv Area 1,981
Total Fin. Sqft 3121
Year Built 1974
Annual Tax Amount $5,715
Tax Year 2023
Lot Size 1.000 Acres
Acres 1.0
Property Description
Perfect Home and Acreage Package! Stave Falls 1 Acre flat and usable. This country home has had many updates in recent years. Featuring a hard to find 5 bedrooms on the main floor! 2 newer kitchens, 3 renovated baths. Air Conditioning, plumbing and electrical redone. Recent septic system, Beautiful Vault Ceilings! New massive sundeck out back. The basement is finished with a large 2 bedroom MORTGAGE HELPER. The driveway is all paved right back to the 25 x 40 workshop with hoist. Perfect for your hobbies or home business. Some minor finishing and touches will make this home shine. Below city assessment leaves some room to build some SWEAT EQUITY.. Here is your Opportunity.
Location
Province BC
Community Stave Falls
Area Mission
Building/Complex Name STAVE FALLS
Zoning RU16
Rooms
Other Rooms Bedroom
Basement Full, Fully Finished, Separate Entry
Kitchen 2
Separate Den/Office N
Interior
Interior Features Air Conditioning, Free Stand F/P or Wdstove, Vaulted Ceiling
Heating Forced Air, Heat Pump, Natural Gas
Fireplaces Number 1
Fireplaces Type Natural Gas
Heat Source Forced Air, Heat Pump, Natural Gas
Exterior
Exterior Feature Sundeck(s)
Parking Features DetachedGrge/Carport, Garage; Double, RV Parking Avail.
Garage Spaces 4.0
Garage Description 27'5 X 22'11
Amenities Available Air Cond./Central, Guest Suite, In Suite Laundry, Storage, Workshop Detached
Roof Type Asphalt,Metal
Lot Frontage 178.0
Total Parking Spaces 10
Building
Story 2
Sewer Septic
Water Well - Shallow
Structure Type Frame - Wood
Others
Tax ID 010-489-533
Ownership Freehold NonStrata
Energy Description Forced Air,Heat Pump,Natural Gas
Read Less Info
Want to know what your home might be worth? Contact us for a FREE valuation!

Our team is ready to help you sell your home for the highest possible price ASAP

Bought with RE/MAX Lifestyles Realty (Langley)

"My job is to find and attract mastery-based agents to the office, protect the culture, and make sure everyone is happy! "
1126 Austin Ave, Coquitlam, British Columbia, V3K3P5, CAN






