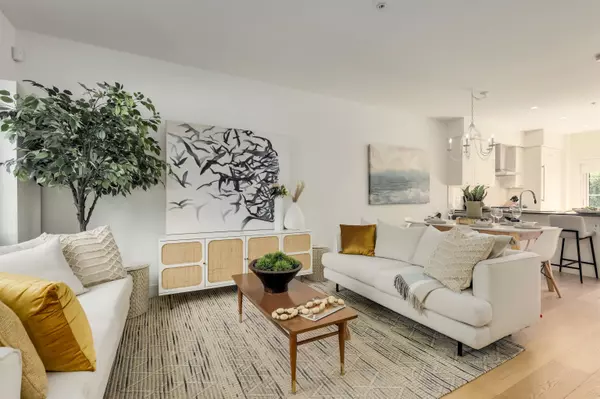$1,813,000
$1,750,000
3.6%For more information regarding the value of a property, please contact us for a free consultation.
3 Beds
4 Baths
1,858 SqFt
SOLD DATE : 08/21/2023
Key Details
Sold Price $1,813,000
Property Type Townhouse
Sub Type Townhouse
Listing Status Sold
Purchase Type For Sale
Square Footage 1,858 sqft
Price per Sqft $975
Subdivision Edgemont
MLS Listing ID R2806634
Sold Date 08/21/23
Style 3 Storey w/Bsmt.
Bedrooms 3
Full Baths 3
Half Baths 1
Maintenance Fees $486
Abv Grd Liv Area 551
Total Fin. Sqft 1858
Rental Info 100
Year Built 2019
Annual Tax Amount $5,832
Tax Year 2022
Property Description
Quality built by Boffo Properties, this classic turn-key townhome is just STEPS TO EDGEMONT VILLAGE. Overheight ceilings, triple-paned muntin windows, and a chef-inspired kitchen with Wolf and Sub-Zero appliances & a wine fridge, give this property both a functional and appealing aesthetic. Top floor boasts an oversized principal bedroom “retreat” with walk-in closet, a lavish bathroom with double sink, and two private balconies. Upgraded with premium wood flooring, AIR CONDITIONING (perfect for those long summer days!), a custom fire table to enjoy in your private rear yard, custom black-out blinds, and so much more more! Direct access to a FULLY-ENCLOSED TWO-CAR GARAGE which can be used for storage or vehicle parking. Enjoy the convenience of New Home Warranty coverage!
Location
Province BC
Community Edgemont
Area North Vancouver
Building/Complex Name EDGEMONT WALK
Zoning CD92
Rooms
Other Rooms Primary Bedroom
Basement Full, Fully Finished, Separate Entry
Kitchen 1
Separate Den/Office Y
Interior
Interior Features Air Conditioning, ClthWsh/Dryr/Frdg/Stve/DW, Disposal - Waste, Drapes/Window Coverings, Garage Door Opener, Heat Recov. Vent., Microwave, Smoke Alarm, Sprinkler - Fire, Sprinkler - Inground
Heating Heat Pump, Hot Water, Radiant
Heat Source Heat Pump, Hot Water, Radiant
Exterior
Exterior Feature Balcny(s) Patio(s) Dck(s), Sundeck(s)
Parking Features Garage; Double
Garage Spaces 2.0
Amenities Available Air Cond./Central, Bike Room, Elevator, In Suite Laundry, Playground
View Y/N Yes
View NORTH SHORE MOUNTAINS
Roof Type Asphalt
Total Parking Spaces 2
Building
Faces North
Story 4
Sewer City/Municipal
Water City/Municipal
Unit Floor 3
Structure Type Frame - Wood
Others
Restrictions Pets Allowed w/Rest.,Rentals Allowed
Tax ID 030-692-971
Ownership Freehold Strata
Energy Description Heat Pump,Hot Water,Radiant
Read Less Info
Want to know what your home might be worth? Contact us for a FREE valuation!

Our team is ready to help you sell your home for the highest possible price ASAP

Bought with The Agency Vancouver

"My job is to find and attract mastery-based agents to the office, protect the culture, and make sure everyone is happy! "
1126 Austin Ave, Coquitlam, British Columbia, V3K3P5, CAN






