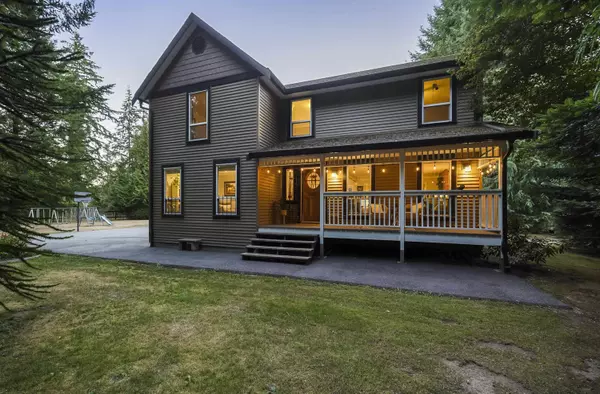$1,910,000
$1,999,800
4.5%For more information regarding the value of a property, please contact us for a free consultation.
3 Beds
3 Baths
3,227 SqFt
SOLD DATE : 08/26/2023
Key Details
Sold Price $1,910,000
Property Type Single Family Home
Sub Type House with Acreage
Listing Status Sold
Purchase Type For Sale
Square Footage 3,227 sqft
Price per Sqft $591
Subdivision Salmon River
MLS Listing ID R2794871
Sold Date 08/26/23
Style 2 Storey w/Bsmt.
Bedrooms 3
Full Baths 1
Half Baths 2
Abv Grd Liv Area 1,113
Total Fin. Sqft 2139
Year Built 1985
Annual Tax Amount $6,357
Tax Year 2022
Lot Size 1.001 Acres
Acres 1.0
Property Description
Beautiful and private one acre parcel, fully fenced and gated. You''ll love the warm 3 bedroom home, with family gatherings in mind when it was built. Large living room with cozy gas fireplace, and a kitchen that overlooks the backyard and barn. Enjoy the sunrise on the back deck in the mornings, and evening tea on the private front porch in the evenings. Detached double garage for the car buff in the family, and a 2 stall barn with tack room at the back of the property. Multiple fertile garden beds and the perimeter of the property is lined with mature trees for ultimate privacy. 5 minutes from Thunderbird show park, and quick highway access. Walk to elementary and secondary schools, Brown park is next door, call today to book your private tour.
Location
Province BC
Community Salmon River
Area Langley
Building/Complex Name STRAWBERRY HILLS
Zoning SR-1
Rooms
Other Rooms Primary Bedroom
Basement Full, Unfinished
Kitchen 1
Separate Den/Office N
Interior
Interior Features ClthWsh/Dryr/Frdg/Stve/DW, Garage Door Opener, Windows - Thermo
Heating Electric, Natural Gas
Fireplaces Number 1
Fireplaces Type Natural Gas
Heat Source Electric, Natural Gas
Exterior
Exterior Feature Balcny(s) Patio(s) Dck(s), Fenced Yard
Parking Features Add. Parking Avail., DetachedGrge/Carport, RV Parking Avail.
Garage Spaces 2.0
Garage Description 501
Amenities Available Barn, Garden, In Suite Laundry, Storage
Roof Type Asphalt
Lot Frontage 165.02
Total Parking Spaces 6
Building
Story 3
Sewer Septic
Water Well - Drilled
Structure Type Frame - Wood
Others
Tax ID 000-634-301
Ownership Freehold NonStrata
Energy Description Electric,Natural Gas
Read Less Info
Want to know what your home might be worth? Contact us for a FREE valuation!

Our team is ready to help you sell your home for the highest possible price ASAP

Bought with YPA Your Property Agent
"My job is to find and attract mastery-based agents to the office, protect the culture, and make sure everyone is happy! "
1126 Austin Ave, Coquitlam, British Columbia, V3K3P5, CAN






