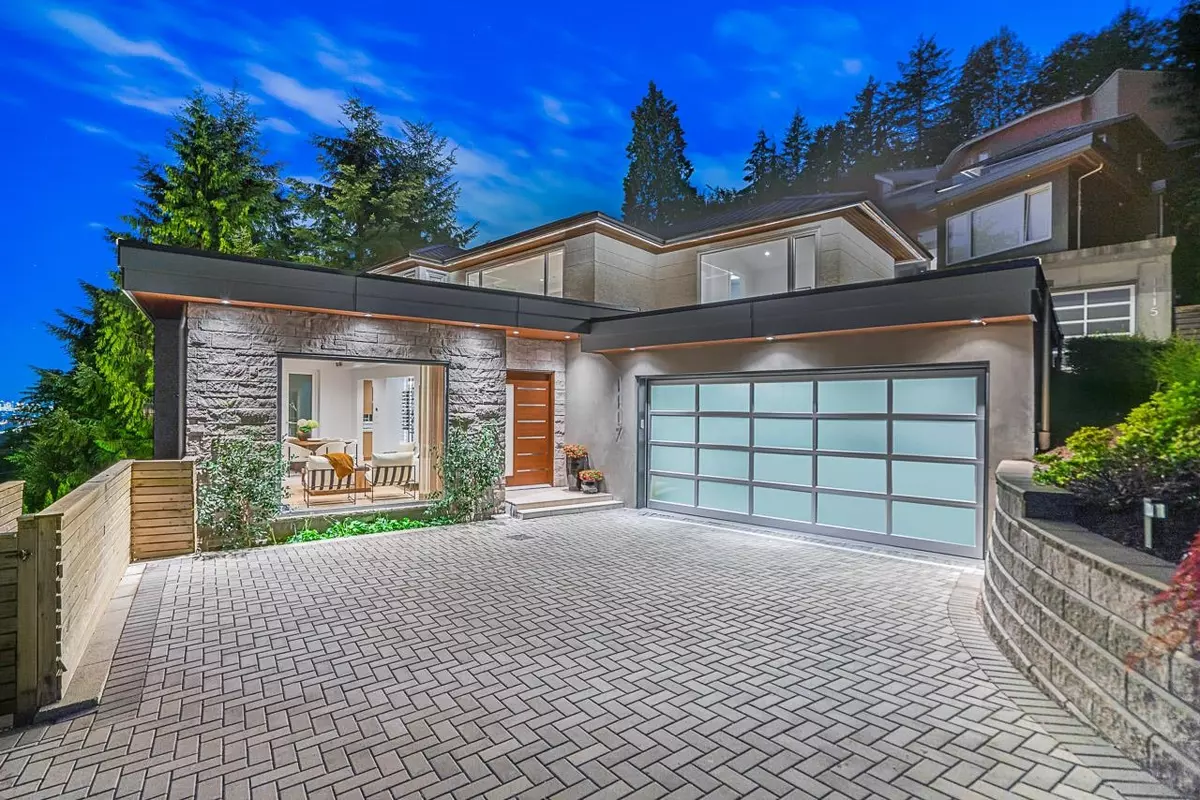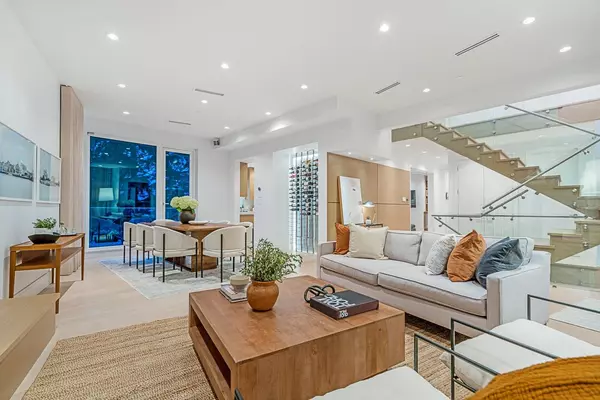$3,562,500
$3,598,000
1.0%For more information regarding the value of a property, please contact us for a free consultation.
6 Beds
6 Baths
4,926 SqFt
SOLD DATE : 08/26/2023
Key Details
Sold Price $3,562,500
Property Type Single Family Home
Sub Type House/Single Family
Listing Status Sold
Purchase Type For Sale
Square Footage 4,926 sqft
Price per Sqft $723
Subdivision Lynn Valley
MLS Listing ID R2794716
Sold Date 08/26/23
Style 3 Storey
Bedrooms 6
Full Baths 5
Half Baths 1
Abv Grd Liv Area 1,589
Total Fin. Sqft 4926
Year Built 2017
Annual Tax Amount $11,266
Tax Year 2022
Lot Size 8,629 Sqft
Acres 0.2
Property Description
Spectacular Lynn Valley view residence designed by David Poskitt. Situated on a sunny south facing lot at the end of a quiet cul-de-sac, this 4900 SF home feat. magnificent open space on 3 levels offering indoor/outdoor seamless living w/ stunning city and Mt. Baker views. Luxurious features include over height ceilings, A/C, Eclipse doors, kitch. w/ Gaggenau appliances, wine fridge, pantry area, wine wall, custom draperies and home automation. Upper level feat. primary bedroom w/ ensuite and his & hers walk-in closets + 2 beds w/ ensuites. Lower level feat. theatre room w/ 7.1 surround sound and a 120” screen, fitness area w/bar, guest rm. and 2 bed legal suite. Enjoy the flat fenced yard and a 2 car garage. Situated near prime schools and the new LV Centre.
Location
Province BC
Community Lynn Valley
Area North Vancouver
Zoning SFR
Rooms
Other Rooms Bedroom
Basement Fully Finished
Kitchen 2
Separate Den/Office N
Interior
Interior Features Air Conditioning, ClthWsh/Dryr/Frdg/Stve/DW, Drapes/Window Coverings, Garage Door Opener, Microwave, Range Top, Sprinkler - Inground, Vacuum - Built In, Wet Bar, Wine Cooler
Heating Radiant
Fireplaces Number 2
Fireplaces Type Natural Gas
Heat Source Radiant
Exterior
Exterior Feature Fenced Yard, Patio(s) & Deck(s), Sundeck(s)
Parking Features Garage; Double
Garage Spaces 2.0
Amenities Available Air Cond./Central, Garden, Storage
View Y/N Yes
View Mountain and city
Roof Type Asphalt,Metal
Lot Frontage 64.0
Lot Depth 134.0
Total Parking Spaces 4
Building
Story 3
Sewer City/Municipal
Water City/Municipal
Structure Type Frame - Wood
Others
Tax ID 029-156-645
Ownership Freehold NonStrata
Energy Description Radiant
Read Less Info
Want to know what your home might be worth? Contact us for a FREE valuation!

Our team is ready to help you sell your home for the highest possible price ASAP

Bought with RE/MAX Westcoast

"My job is to find and attract mastery-based agents to the office, protect the culture, and make sure everyone is happy! "
1126 Austin Ave, Coquitlam, British Columbia, V3K3P5, CAN






