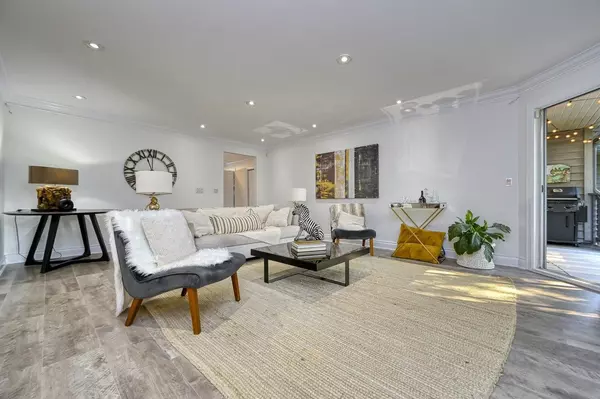$1,210,000
$1,189,000
1.8%For more information regarding the value of a property, please contact us for a free consultation.
2 Beds
2 Baths
1,421 SqFt
SOLD DATE : 09/05/2023
Key Details
Sold Price $1,210,000
Property Type Townhouse
Sub Type Townhouse
Listing Status Sold
Purchase Type For Sale
Square Footage 1,421 sqft
Price per Sqft $851
Subdivision Roche Point
MLS Listing ID R2810601
Sold Date 09/05/23
Style Upper Unit
Bedrooms 2
Full Baths 2
Maintenance Fees $319
Abv Grd Liv Area 1,421
Total Fin. Sqft 1421
Year Built 1989
Annual Tax Amount $4,843
Tax Year 2023
Property Description
REFINED ONE LEVEL LIVING IN ROCHE POINT! Spacious 2 BED & 2 BATH one level top floor townhome in sought-after Brookside Estates. Many memories with family and friends will be made in the expansive open plan living space where house-size furniture fits right in. Fantastic updates elevate this gorgeous interior with a chef''s sized kitchen with 4 burner gas range, granite countertops with designer pendant lights, laminate flooring, fresh paint and recessed lighting setting the mood. Large dining room meant for large family dinners and celebrations. Well appointed bedrooms with room to spare, each with walkout balconies. Two updated full size bathrooms and a laundry room round out the list of extras. Whether you are sizing up or sizing down this home is meant for you! Showings by appointment.
Location
Province BC
Community Roche Point
Area North Vancouver
Zoning RM2
Rooms
Basement None
Kitchen 1
Separate Den/Office N
Interior
Heating Baseboard, Natural Gas
Fireplaces Number 1
Fireplaces Type Gas - Natural
Heat Source Baseboard, Natural Gas
Exterior
Exterior Feature Balcony(s)
Parking Features Carport; Single, Open
Garage Spaces 1.0
Amenities Available Garden, In Suite Laundry
Roof Type Asphalt
Total Parking Spaces 2
Building
Story 1
Water City/Municipal
Unit Floor 35
Structure Type Frame - Wood
Others
Restrictions Pets Allowed,Rentals Allowed
Tax ID 013-986-619
Ownership Freehold Strata
Energy Description Baseboard,Natural Gas
Read Less Info
Want to know what your home might be worth? Contact us for a FREE valuation!

Our team is ready to help you sell your home for the highest possible price ASAP

Bought with eXp Realty

"My job is to find and attract mastery-based agents to the office, protect the culture, and make sure everyone is happy! "
1126 Austin Ave, Coquitlam, British Columbia, V3K3P5, CAN






