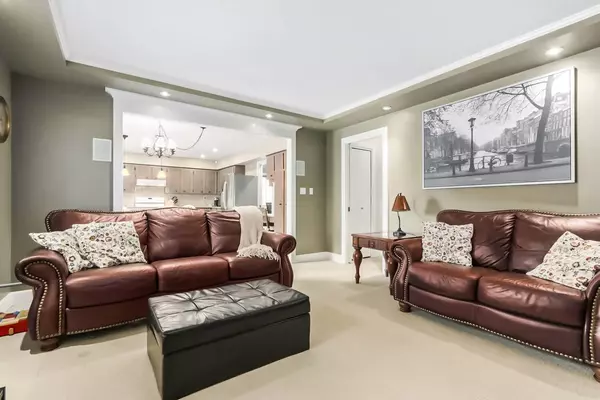$1,550,000
$1,599,900
3.1%For more information regarding the value of a property, please contact us for a free consultation.
4 Beds
3 Baths
2,354 SqFt
SOLD DATE : 09/11/2023
Key Details
Sold Price $1,550,000
Property Type Single Family Home
Sub Type House/Single Family
Listing Status Sold
Purchase Type For Sale
Square Footage 2,354 sqft
Price per Sqft $658
Subdivision East Cambie
MLS Listing ID R2797213
Sold Date 09/11/23
Style 2 Storey
Bedrooms 4
Full Baths 2
Half Baths 1
Abv Grd Liv Area 1,292
Total Fin. Sqft 2354
Year Built 1979
Annual Tax Amount $4,111
Tax Year 2022
Lot Size 6,241 Sqft
Acres 0.14
Property Description
Welcome to this spectacular family home situated on a quiet CUL-DE-SAC. Spanning across 2,354 square feet over 2 levels, on a spacious 6,241 square foot lot, this meticulously designed home offers both functionality & elegance. Featuring 4 bedrooms and 3 bathrooms. The crown moldings & wooden accents throughout the home add a touch of sophistication, while the Brazilian Cherry wood floors exude warmth & character. A stone-surrounded, high-efficiency fireplace in the living room creates a cozy and inviting ambiance. The open kitchen allows for seamless interaction between the chef & guests. A custom-built entertainment centre in the great room further enhances the space. Nestled near parks, schools, recreation areas, shopping options, & with easy access to highways & bridges.
Location
Province BC
Community East Cambie
Area Richmond
Zoning RS 1/D
Rooms
Other Rooms Primary Bedroom
Basement None
Kitchen 1
Separate Den/Office N
Interior
Interior Features ClthWsh/Dryr/Frdg/Stve/DW, Fireplace Insert, Storage Shed
Heating Forced Air, Natural Gas
Fireplaces Number 2
Fireplaces Type Natural Gas
Heat Source Forced Air, Natural Gas
Exterior
Exterior Feature Fenced Yard, Patio(s)
Parking Features Add. Parking Avail., Garage; Single
Garage Spaces 1.0
Garage Description 20.6X11.
Amenities Available Garden, In Suite Laundry, Storage
Roof Type Wood
Lot Depth 44.54
Total Parking Spaces 5
Building
Story 2
Sewer City/Municipal
Water City/Municipal
Structure Type Frame - Wood
Others
Tax ID 001-114-123
Ownership Freehold NonStrata
Energy Description Forced Air,Natural Gas
Read Less Info
Want to know what your home might be worth? Contact us for a FREE valuation!

Our team is ready to help you sell your home for the highest possible price ASAP

Bought with Metro Edge Realty
"My job is to find and attract mastery-based agents to the office, protect the culture, and make sure everyone is happy! "
1126 Austin Ave, Coquitlam, British Columbia, V3K3P5, CAN






