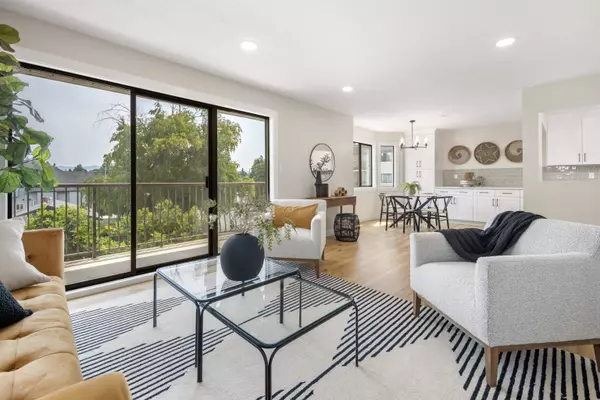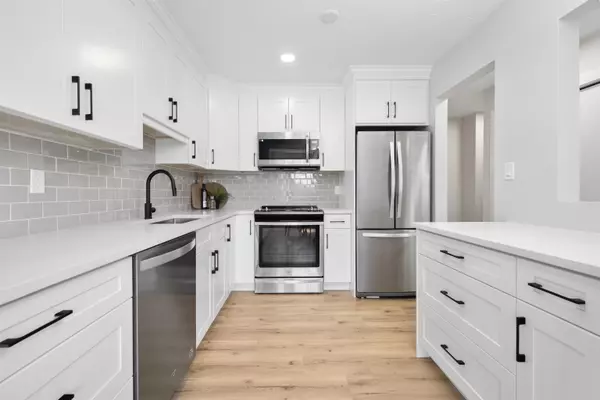$415,000
$419,900
1.2%For more information regarding the value of a property, please contact us for a free consultation.
2 Beds
2 Baths
1,048 SqFt
SOLD DATE : 09/09/2023
Key Details
Sold Price $415,000
Property Type Condo
Sub Type Apartment/Condo
Listing Status Sold
Purchase Type For Sale
Square Footage 1,048 sqft
Price per Sqft $395
Subdivision Abbotsford West
MLS Listing ID R2810278
Sold Date 09/09/23
Style 1 Storey
Bedrooms 2
Full Baths 1
Half Baths 1
Maintenance Fees $353
Abv Grd Liv Area 1,048
Total Fin. Sqft 1048
Year Built 1983
Annual Tax Amount $1,211
Tax Year 2023
Property Description
THIS WHAT YOU HAVE BEEN WAITING FOR! Beautifully RENOVATED CORNER UNIT with lots of oversized windows that bring in tons of natural light. This 2 bdrm plus den/ 2 bath with a wrap around balcony faces the quiet courtyard. Chef''s dream kitchen with stainless steel appliance package and plenty of cabinets for storage! High quality finishes include; wine/coffee bar, recessed lighting w/dimmers, spa-inspired bathroom, light oak laminate flooring, designer paint, matt-black hardware throughout, and custom design walk-in closet. Building has library, workshop, meeting room and ample guest parking. THIS UNIT SHOWS 10/10! 55+ age restricted. Open House this Sunday 2 - 4pm.
Location
Province BC
Community Abbotsford West
Area Abbotsford
Building/Complex Name AUTUMN TERRACE
Zoning RML
Rooms
Basement None
Kitchen 1
Separate Den/Office Y
Interior
Interior Features ClthWsh/Dryr/Frdg/Stve/DW, Microwave
Heating Baseboard, Hot Water
Heat Source Baseboard, Hot Water
Exterior
Exterior Feature Balcony(s)
Parking Features Garage; Underground, RV Parking Avail.
Garage Spaces 1.0
Amenities Available Elevator, In Suite Laundry, Recreation Center, Storage, Wheelchair Access
View Y/N No
Roof Type Tar & Gravel
Total Parking Spaces 1
Building
Faces South
Story 1
Sewer City/Municipal
Water City/Municipal
Locker Yes
Unit Floor 206
Structure Type Frame - Wood
Others
Senior Community 55+
Restrictions Age Restrictions,Pets Not Allowed
Age Restriction 55+
Tax ID 000-796-204
Ownership Freehold Strata
Energy Description Baseboard,Hot Water
Read Less Info
Want to know what your home might be worth? Contact us for a FREE valuation!

Our team is ready to help you sell your home for the highest possible price ASAP

Bought with Royal LePage Wheeler Cheam Realty

"My job is to find and attract mastery-based agents to the office, protect the culture, and make sure everyone is happy! "
1126 Austin Ave, Coquitlam, British Columbia, V3K3P5, CAN






