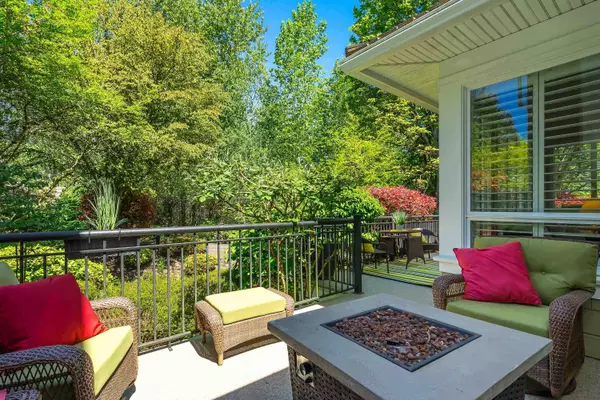$1,529,000
$1,665,000
8.2%For more information regarding the value of a property, please contact us for a free consultation.
3 Beds
4 Baths
3,439 SqFt
SOLD DATE : 09/19/2023
Key Details
Sold Price $1,529,000
Property Type Townhouse
Sub Type Townhouse
Listing Status Sold
Purchase Type For Sale
Square Footage 3,439 sqft
Price per Sqft $444
Subdivision Morgan Creek
MLS Listing ID R2817529
Sold Date 09/19/23
Style 2 Storey w/Bsmt.
Bedrooms 3
Full Baths 3
Half Baths 1
Maintenance Fees $788
Abv Grd Liv Area 1,595
Total Fin. Sqft 3439
Rental Info 100
Year Built 1998
Annual Tax Amount $5,014
Tax Year 2023
Property Description
Immaculate END UNIT in prime location of the luxurious " Deer Run" complex across Morgan Creek Golf Course. This top quality Genex-built home features hardwood floors, extensive crown moldings, radiant heat, California shutters,2 gas fireplaces & vaulted ceilings. Gourmet white kitchen with granite countertops, S/S appliances, large island & an eating area that opens onto a peaceful deck. Covered, sun drenched patio off the living room & formal dining room. Grand master on main with spa-like ensuite, opens onto a private patio. Entertainer''s dream basement with media room, wet bar & full bath. Newer roof, gutters, exterior paint & high efficiency furnace. This is vacation living at its best! Must be seen to appreciate.
Location
Province BC
Community Morgan Creek
Area South Surrey White Rock
Building/Complex Name DEER RUN
Zoning CD
Rooms
Other Rooms Walk-In Closet
Basement Fully Finished
Kitchen 1
Separate Den/Office N
Interior
Interior Features ClthWsh/Dryr/Frdg/Stve/DW, Drapes/Window Coverings, Garage Door Opener, Microwave, Pantry, Security System, Smoke Alarm, Sprinkler - Fire, Vacuum - Built In, Vaulted Ceiling
Heating Hot Water, Natural Gas, Radiant
Fireplaces Number 2
Fireplaces Type Gas - Natural
Heat Source Hot Water, Natural Gas, Radiant
Exterior
Exterior Feature Patio(s)
Parking Features Garage; Double, Visitor Parking
Garage Spaces 2.0
Amenities Available In Suite Laundry
View Y/N No
Roof Type Wood
Total Parking Spaces 6
Building
Story 3
Sewer City/Municipal
Water City/Municipal
Locker No
Unit Floor 42
Structure Type Frame - Wood
Others
Restrictions Pets Allowed w/Rest.
Tax ID 024-169-111
Ownership Freehold Strata
Energy Description Hot Water,Natural Gas,Radiant
Read Less Info
Want to know what your home might be worth? Contact us for a FREE valuation!

Our team is ready to help you sell your home for the highest possible price ASAP

Bought with Royal Pacific Realty Corp.
"My job is to find and attract mastery-based agents to the office, protect the culture, and make sure everyone is happy! "
1126 Austin Ave, Coquitlam, British Columbia, V3K3P5, CAN






