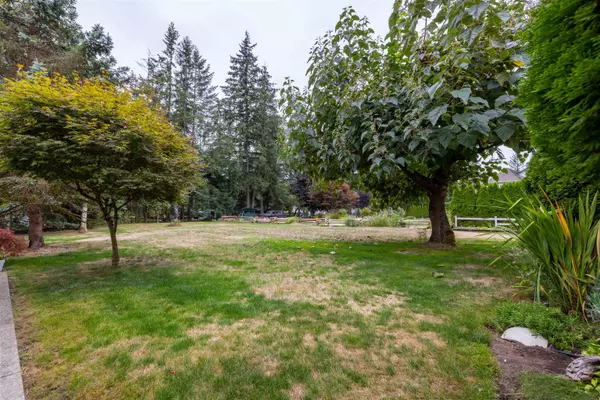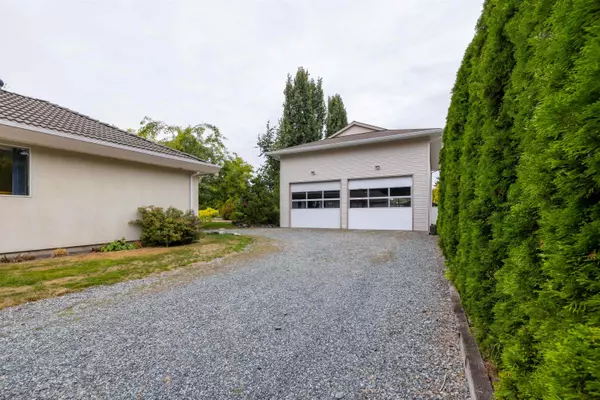$2,200,000
$2,300,000
4.3%For more information regarding the value of a property, please contact us for a free consultation.
3 Beds
2 Baths
2,199 SqFt
SOLD DATE : 09/18/2023
Key Details
Sold Price $2,200,000
Property Type Single Family Home
Sub Type House/Single Family
Listing Status Sold
Purchase Type For Sale
Square Footage 2,199 sqft
Price per Sqft $1,000
Subdivision Salmon River
MLS Listing ID R2814674
Sold Date 09/18/23
Style Rancher/Bungalow
Bedrooms 3
Full Baths 2
Abv Grd Liv Area 2,199
Total Fin. Sqft 2199
Year Built 1993
Annual Tax Amount $7,526
Tax Year 2023
Lot Size 0.950 Acres
Acres 0.95
Property Description
Gorgeous Strawberry Hills .93 Acre parcel with spacious Rancher home, Triple Garage & Detached 30x40 Workshop with Mezzanine and three 12'' doors! This is the complete package that you''ve been waiting for. Beautifully landscaped with extensive sundecks & gazebo spaces, lovely pond, waterfall & private beach! Lovingly maintained one level home has a great floor plan, 3 large bedrooms & a den/office next to the triple garage; open kitchen, family room & eating area that steps out to the sundecks; brand new flooring throughout; heat recovery ventilator system offering year-round fresh air and comfort. The workshop is perfect for large RV, hobby car setup, or home-based business, with a drive-through to a works yard & extra storage and is completely separated from the home and garden areas.
Location
Province BC
Community Salmon River
Area Langley
Zoning SR-1
Rooms
Other Rooms Primary Bedroom
Basement Crawl
Kitchen 1
Separate Den/Office N
Interior
Interior Features ClthWsh/Dryr/Frdg/Stve/DW, Garage Door Opener, Security - Roughed In, Storage Shed
Heating Forced Air, Natural Gas
Fireplaces Number 2
Fireplaces Type Natural Gas, Wood
Heat Source Forced Air, Natural Gas
Exterior
Exterior Feature Patio(s) & Deck(s)
Parking Features DetachedGrge/Carport, Garage; Triple, RV Parking Avail.
Garage Spaces 3.0
Garage Description 35'10x33'2
Amenities Available Workshop Detached
View Y/N No
Roof Type Tile - Composite
Lot Frontage 135.7
Lot Depth 305.0
Total Parking Spaces 8
Building
Story 1
Sewer None
Water City/Municipal
Structure Type Frame - Wood
Others
Tax ID 016-949-838
Ownership Freehold NonStrata
Energy Description Forced Air,Natural Gas
Read Less Info
Want to know what your home might be worth? Contact us for a FREE valuation!

Our team is ready to help you sell your home for the highest possible price ASAP

Bought with Royal LePage - Wolstencroft
"My job is to find and attract mastery-based agents to the office, protect the culture, and make sure everyone is happy! "
1126 Austin Ave, Coquitlam, British Columbia, V3K3P5, CAN






